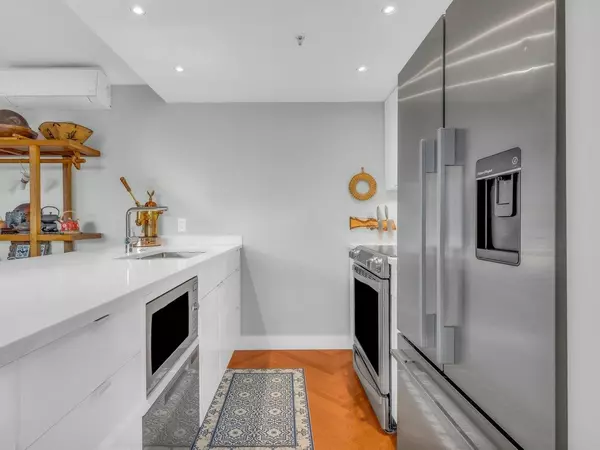1060 ALBERNI ST #1208 Vancouver, BC V6E 4K2
2 Beds
2 Baths
920 SqFt
UPDATED:
12/18/2024 08:24 PM
Key Details
Property Type Condo
Sub Type Apartment/Condo
Listing Status Active
Purchase Type For Sale
Square Footage 920 sqft
Price per Sqft $1,085
Subdivision West End Vw
MLS Listing ID R2947541
Style Upper Unit
Bedrooms 2
Full Baths 2
Maintenance Fees $712
Abv Grd Liv Area 920
Total Fin. Sqft 920
Year Built 1988
Annual Tax Amount $2,543
Tax Year 2024
Property Description
Location
Province BC
Community West End Vw
Area Vancouver West
Building/Complex Name CARLYLE
Zoning CD-1
Rooms
Basement None
Kitchen 1
Separate Den/Office N
Interior
Interior Features ClthWsh/Dryr/Frdg/Stve/DW, Disposal - Waste, Drapes/Window Coverings, Garage Door Opener, Pantry
Heating Baseboard, Mixed
Fireplaces Number 1
Fireplaces Type Electric
Heat Source Baseboard, Mixed
Exterior
Exterior Feature Balcny(s) Patio(s) Dck(s)
Parking Features Garage; Underground
Garage Spaces 1.0
Amenities Available Bike Room, Elevator, Exercise Centre, In Suite Laundry, Pool; Indoor, Sauna/Steam Room, Shared Laundry, Swirlpool/Hot Tub
View Y/N Yes
View SOUTH - CITY
Roof Type Other
Total Parking Spaces 1
Building
Dwelling Type Apartment/Condo
Faces South
Story 1
Sewer City/Municipal
Water City/Municipal
Locker Yes
Unit Floor 1208
Structure Type Concrete
Others
Restrictions Pets Allowed w/Rest.,Rentals Allwd w/Restrctns
Tax ID 011-731-133
Ownership Freehold Strata
Energy Description Baseboard,Mixed
Pets Allowed Yes








