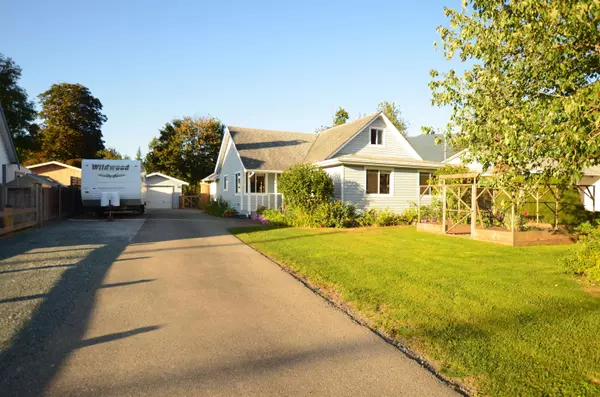
35107 Mcewen AVE Mission, BC V2V 6R3
3 Beds
1 Bath
1,756 SqFt
Open House
Sat Nov 22, 1:00pm - 3:00pm
Sun Nov 23, 1:00pm - 3:00pm
UPDATED:
Key Details
Property Type Single Family Home
Sub Type Single Family Residence
Listing Status Active
Purchase Type For Sale
Square Footage 1,756 sqft
Price per Sqft $526
Subdivision Hatzic Bench
MLS Listing ID R3052659
Style Rancher/Bungalow,Rancher/Bungalow w/Loft
Bedrooms 3
Full Baths 1
HOA Y/N No
Year Built 1950
Lot Size 10,890 Sqft
Property Sub-Type Single Family Residence
Property Description
Location
Province BC
Community Hatzic
Area Mission
Zoning R930
Rooms
Other Rooms Living Room, Dining Room, Kitchen, Nook, Flex Room, Bedroom, Bedroom, Laundry, Bedroom
Kitchen 1
Interior
Heating Forced Air, Natural Gas
Flooring Laminate, Carpet
Fireplaces Number 1
Fireplaces Type Gas
Window Features Insulated Windows
Appliance Washer/Dryer, Dishwasher, Refrigerator, Stove
Exterior
Exterior Feature Garden, Balcony, Private Yard
Garage Spaces 1.0
Garage Description 1
Fence Fenced
Utilities Available Electricity Connected, Natural Gas Connected, Water Connected
View Y/N Yes
View Beautiful Mountain Forest view
Roof Type Asphalt
Street Surface Paved
Total Parking Spaces 9
Garage Yes
Building
Lot Description Greenbelt, Marina Nearby, Private, Recreation Nearby
Story 1
Foundation Concrete Perimeter
Sewer Other, Septic Tank
Water Public
Locker No
Others
Ownership Freehold NonStrata









