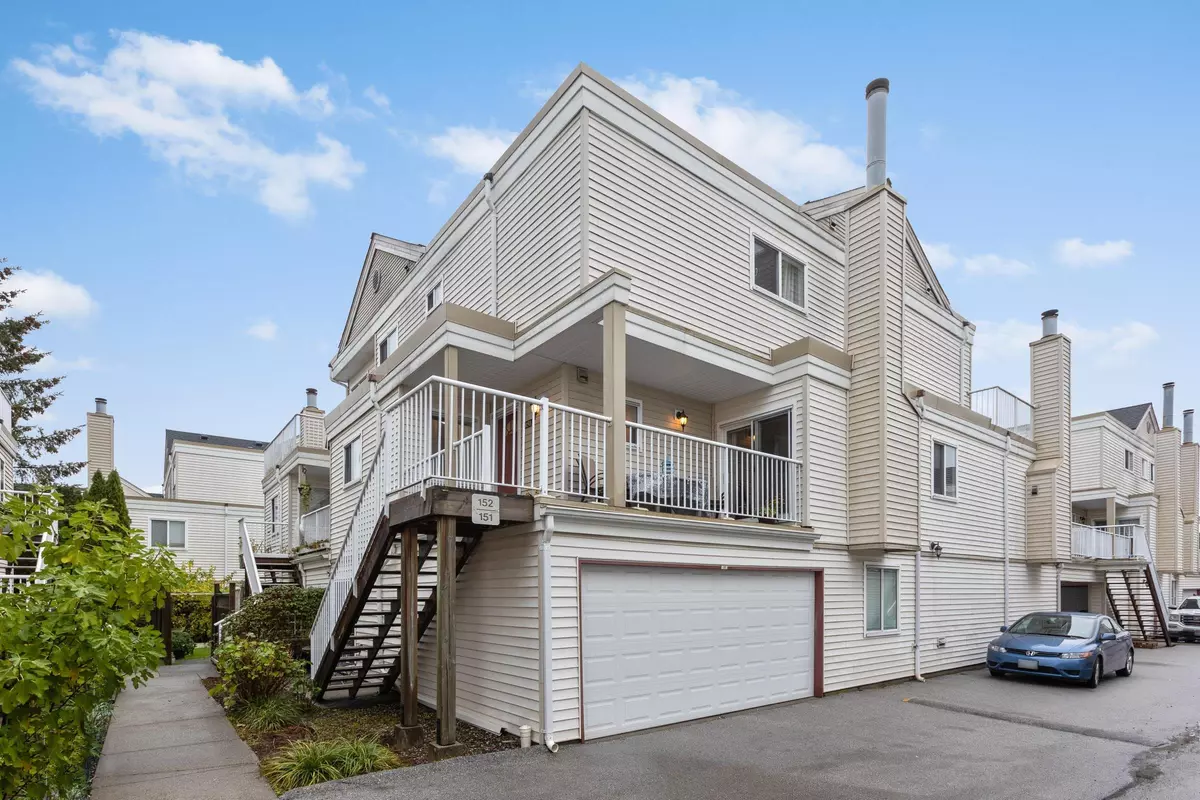$660,000
$685,900
3.8%For more information regarding the value of a property, please contact us for a free consultation.
10077 156 ST #151 Surrey, BC V3R 4L6
3 Beds
3 Baths
1,662 SqFt
Key Details
Sold Price $660,000
Property Type Townhouse
Sub Type Townhouse
Listing Status Sold
Purchase Type For Sale
Square Footage 1,662 sqft
Price per Sqft $397
Subdivision Guildford
MLS Listing ID R2735795
Sold Date 12/06/22
Style 3 Storey,Corner Unit
Bedrooms 3
Full Baths 2
Half Baths 1
Maintenance Fees $577
Abv Grd Liv Area 640
Total Fin. Sqft 1662
Year Built 1988
Annual Tax Amount $2,592
Tax Year 2022
Property Description
Welcome to GUILDFORD PARK ESTATES-FAMILY TOWNHOMES! This freshly painted 3 Bedroom 2.5 bath CORNER unit located in Prime GUILDFORD area, near all the conveniences! BOASTS NEW ROOF 2nd flr. Cozy up with your entire family in your true wood-burning fireplace! You will be amazed at how spacious this unit is, just checkout the above ground basement flex-room--perfect for your games room, or family room. YOUR BRAND-NEW DISHWASHER and other well branded appliances await. Large side-by-side double-wide garage, plus visitor parking stalls available. Your family will have lots of space to enjoy in this 3-story home. And what better than having a clean slate to bring your own decorative ideas! Pet and kid friendly, BBQ''s welcome!
Location
Province BC
Community Guildford
Area North Surrey
Building/Complex Name Guildford Park
Zoning RM-30
Rooms
Other Rooms Flex Room
Basement Full, Fully Finished
Kitchen 1
Separate Den/Office N
Interior
Interior Features ClthWsh/Dryr/Frdg/Stve/DW, Drapes/Window Coverings, Freezer, Garage Door Opener, Smoke Alarm
Heating Electric, Wood
Fireplaces Number 1
Fireplaces Type Wood
Heat Source Electric, Wood
Exterior
Exterior Feature Patio(s) & Deck(s)
Garage Garage; Double, Visitor Parking
Garage Spaces 2.0
Garage Description 19'11x18'9
Amenities Available In Suite Laundry
Roof Type Asphalt,Torch-On
Total Parking Spaces 2
Building
Faces South
Story 3
Sewer City/Municipal
Water City/Municipal
Locker No
Unit Floor 151
Structure Type Frame - Wood
Others
Restrictions Pets Allowed w/Rest.,Rentals Not Allowed
Tax ID 015-025-934
Ownership Freehold Strata
Energy Description Electric,Wood
Pets Description 1
Read Less
Want to know what your home might be worth? Contact us for a FREE valuation!

Our team is ready to help you sell your home for the highest possible price ASAP

Bought with Sutton Premier Realty








