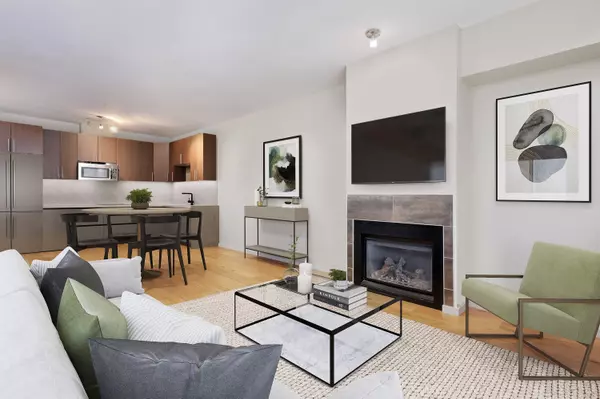$985,000
$999,000
1.4%For more information regarding the value of a property, please contact us for a free consultation.
6233 LONDON RD #2 Richmond, BC V7E 3S3
3 Beds
3 Baths
1,509 SqFt
Key Details
Sold Price $985,000
Property Type Townhouse
Sub Type Townhouse
Listing Status Sold
Purchase Type For Sale
Square Footage 1,509 sqft
Price per Sqft $652
Subdivision Steveston South
MLS Listing ID R2731500
Sold Date 01/28/23
Style 2 Storey
Bedrooms 3
Full Baths 2
Half Baths 1
Maintenance Fees $519
Abv Grd Liv Area 801
Total Fin. Sqft 1509
Year Built 2007
Annual Tax Amount $2,448
Tax Year 2022
Property Description
Rarely found 2-storey CONCRETE frame Townhome in Steveston! over 1400 square feet with Spacious design throughout. A convenient bedroom on main floor for your guests, for your in-laws or make it a home office. 2 parking spots and 1 storage locker. Great School Catchment: Homma Elementary and McMath Secondary.
Location
Province BC
Community Steveston South
Area Richmond
Zoning CD
Rooms
Basement None
Kitchen 1
Separate Den/Office N
Interior
Interior Features ClthWsh/Dryr/Frdg/Stve/DW
Heating Baseboard, Natural Gas
Fireplaces Number 1
Fireplaces Type Gas - Natural
Heat Source Baseboard, Natural Gas
Exterior
Exterior Feature Balcony(s), Patio(s) & Deck(s)
Parking Features Garage; Double, Garage; Underground
Garage Spaces 2.0
Amenities Available In Suite Laundry, Storage
Roof Type Metal
Total Parking Spaces 2
Building
Story 2
Sewer City/Municipal
Water City/Municipal
Unit Floor 2
Structure Type Concrete Frame,Frame - Metal
Others
Restrictions Pets Allowed w/Rest.,Rentals Allwd w/Restrctns
Tax ID 027-213-277
Ownership Freehold NonStrata
Energy Description Baseboard,Natural Gas
Pets Allowed 2
Read Less
Want to know what your home might be worth? Contact us for a FREE valuation!

Our team is ready to help you sell your home for the highest possible price ASAP

Bought with Oakwyn Realty Ltd.







