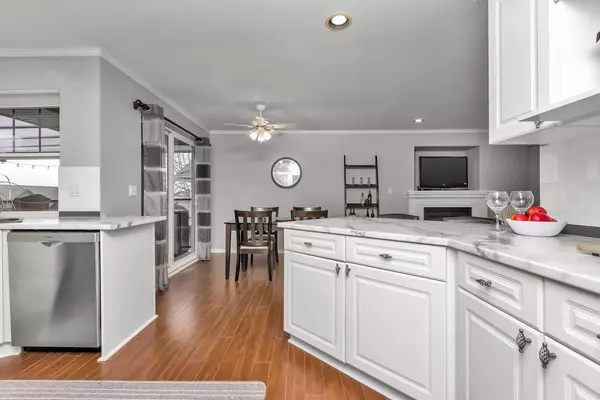$1,185,000
$1,150,000
3.0%For more information regarding the value of a property, please contact us for a free consultation.
3364 MCKINLEY DR Abbotsford, BC V2S 8M8
5 Beds
3 Baths
3,070 SqFt
Key Details
Sold Price $1,185,000
Property Type Single Family Home
Sub Type House/Single Family
Listing Status Sold
Purchase Type For Sale
Square Footage 3,070 sqft
Price per Sqft $385
Subdivision Abbotsford East
MLS Listing ID R2742048
Sold Date 01/30/23
Style 2 Storey,Basement Entry
Bedrooms 5
Full Baths 3
Abv Grd Liv Area 1,652
Total Fin. Sqft 3070
Year Built 1998
Annual Tax Amount $4,501
Tax Year 2021
Lot Size 5,808 Sqft
Acres 0.13
Property Description
FANTASTIC 2 FAMILY HOME! Legal 2 bedroom ground-level suite with separate entrance. Just 2 doors down from Prince Charles Elementary school and pre-school too. The well-maintained spacious home offers 3 bed/2 bath up and 2 bed/1 bath legal suite down. The higher gutters have been fitted by Leaf Filter, so no gutter cleaning up there! Beautiful patio cover by Lumon of Europe gives you 4 season outdoor enjoyment off the kitchen. This home offers a fully fenced, flat backyard and 3 parking spaces plus street parking. Don''t miss your opportunity to own a home in this excellent family neighbourhood.
Location
Province BC
Community Abbotsford East
Area Abbotsford
Zoning RS3
Rooms
Other Rooms Bedroom
Basement Fully Finished
Kitchen 2
Separate Den/Office N
Interior
Interior Features ClthWsh/Dryr/Frdg/Stve/DW, Drapes/Window Coverings, Garage Door Opener, Other - See Remarks, Smoke Alarm, Storage Shed
Heating Electric, Forced Air, Natural Gas
Fireplaces Number 1
Fireplaces Type Natural Gas
Heat Source Electric, Forced Air, Natural Gas
Exterior
Exterior Feature Balcny(s) Patio(s) Dck(s)
Parking Features Add. Parking Avail., Garage; Single
Roof Type Asphalt
Lot Frontage 57.0
Building
Story 2
Sewer City/Municipal
Water City/Municipal
Structure Type Frame - Wood
Others
Tax ID 023-835-729
Ownership Freehold NonStrata
Energy Description Electric,Forced Air,Natural Gas
Read Less
Want to know what your home might be worth? Contact us for a FREE valuation!

Our team is ready to help you sell your home for the highest possible price ASAP

Bought with Century 21 Creekside Realty (Luckakuck)







