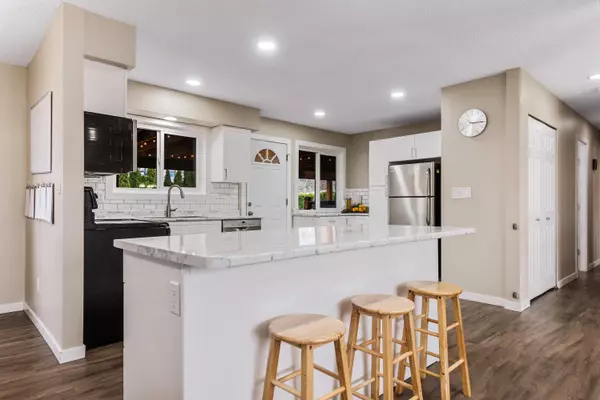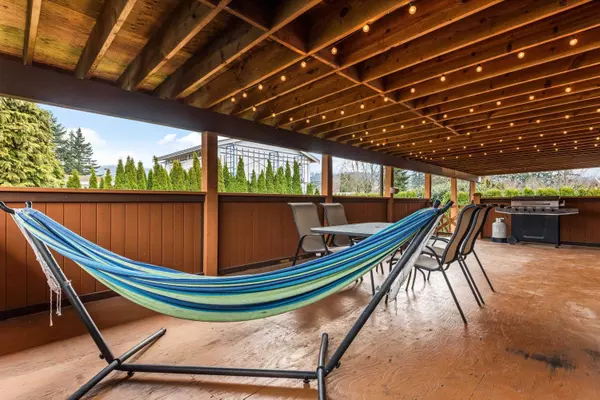$796,000
$829,900
4.1%For more information regarding the value of a property, please contact us for a free consultation.
6096 GLENGARRY DR Sardis, BC V2R 3G7
5 Beds
3 Baths
2,175 SqFt
Key Details
Sold Price $796,000
Property Type Single Family Home
Sub Type House/Single Family
Listing Status Sold
Purchase Type For Sale
Square Footage 2,175 sqft
Price per Sqft $365
Subdivision Sardis South
MLS Listing ID R2750405
Sold Date 02/08/23
Style Split Entry
Bedrooms 5
Full Baths 1
Half Baths 2
Abv Grd Liv Area 1,289
Total Fin. Sqft 2175
Year Built 1980
Annual Tax Amount $3,453
Tax Year 2022
Lot Size 7,506 Sqft
Acres 0.17
Property Description
Amazing RENOVATED 5 BDRM & 3 BATHROOM family home steps from GARRISON CROSSING, walking distance to ALL levels of schools, restaurants, amenities, & 8 mins to Cultus Lake! WOW! Sitting on a HUGE corner lot w/ full side RV PARKING, mature privacy hedging, & FULLY FENCED YARD. Step inside and enjoy the OPEN CONCEPT KITCHEN w/ white shaker cabinets, SS appliances, ample storage, & access to a MASSIVE COVERED 400 sq ft + PATIO!! Whether it''s for entertaining, an added kids play area, or for the pets- this is a patio for EVERYONE! 3 beds on main, primary w/ 2 piece ensuite. Finished bsmt w/ 2 bdrms, 2 piece bathroom, sep entrance, & access to the attached single garage & covered lower deck w/ HOT TUB. 2017 furnace & AC, vinyl windows, vinyl plank flooring, & playground w/ sandbox!
Location
Province BC
Community Sardis South
Area Sardis
Zoning R1-A
Rooms
Other Rooms Family Room
Basement Fully Finished, Separate Entry
Kitchen 1
Separate Den/Office N
Interior
Interior Features Air Conditioning, ClthWsh/Dryr/Frdg/Stve/DW, Drapes/Window Coverings, Fireplace Insert, Hot Tub Spa/Swirlpool, Storage Shed
Heating Forced Air, Natural Gas
Heat Source Forced Air, Natural Gas
Exterior
Exterior Feature Balcny(s) Patio(s) Dck(s), Fenced Yard
Parking Features Garage; Single, RV Parking Avail.
Garage Spaces 1.0
Amenities Available Air Cond./Central, In Suite Laundry, Playground, Storage
View Y/N Yes
View Mountains
Roof Type Torch-On
Lot Frontage 76.0
Lot Depth 99.0
Total Parking Spaces 6
Building
Story 2
Sewer City/Municipal
Water City/Municipal
Structure Type Frame - Wood
Others
Tax ID 004-805-917
Ownership Freehold NonStrata
Energy Description Forced Air,Natural Gas
Read Less
Want to know what your home might be worth? Contact us for a FREE valuation!

Our team is ready to help you sell your home for the highest possible price ASAP

Bought with Planet Group Realty Inc.







