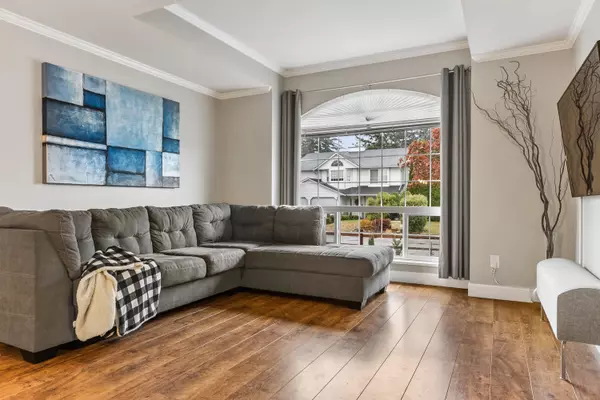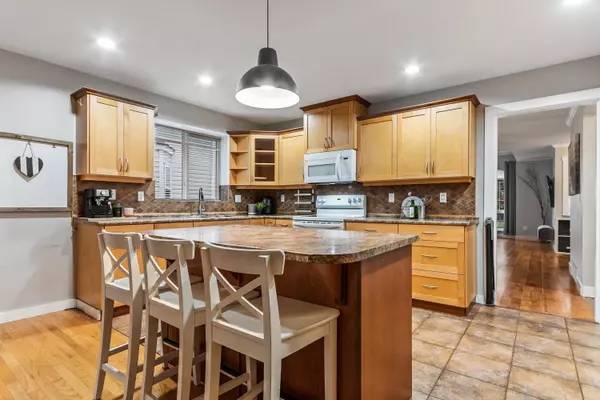$765,000
$799,999
4.4%For more information regarding the value of a property, please contact us for a free consultation.
5622 CANTERBURY DR Sardis, BC V2R 3H8
3 Beds
2 Baths
1,600 SqFt
Key Details
Sold Price $765,000
Property Type Single Family Home
Sub Type House/Single Family
Listing Status Sold
Purchase Type For Sale
Square Footage 1,600 sqft
Price per Sqft $478
Subdivision Sardis South
MLS Listing ID R2750500
Sold Date 02/12/23
Style Rancher/Bungalow
Bedrooms 3
Full Baths 2
Abv Grd Liv Area 1,600
Total Fin. Sqft 1600
Year Built 1992
Annual Tax Amount $3,439
Tax Year 2022
Lot Size 5,401 Sqft
Acres 0.12
Property Description
Central Sardis Rancher steps from the Vedder River, Schools and nearby amenities! This charming 3 bedroom/2 bathroom home has been lovingly maintained and updated through the years to induce a comfortable & modern aesthetic. Newer appliances, HW tank, High Efficiency Furnace, Kitchen cabinet reface, PEX plumbing, backyard fencing and much more round out this turn key beauty! Large double garage with enough driveway space for three vehicles across or a portion designated to RV/boat parking. Nicely landscaped yard with newer artificial grass added out back and low maintenance measures making this perfect for ''snow birds'', family, pets! Quick dates are possible, get your move done fast in your NEW home!
Location
Province BC
Community Sardis South
Area Sardis
Zoning R1-A
Rooms
Other Rooms Laundry
Basement Crawl
Kitchen 1
Separate Den/Office N
Interior
Interior Features ClthWsh/Dryr/Frdg/Stve/DW, Garage Door Opener, Hot Tub Spa/Swirlpool
Heating Forced Air
Heat Source Forced Air
Exterior
Exterior Feature Fenced Yard, Patio(s)
Parking Features Garage; Double, Open, RV Parking Avail.
Garage Spaces 2.0
Amenities Available Garden, In Suite Laundry, Independent living, Playground, Storage, Wheelchair Access
View Y/N Yes
View Mountains
Roof Type Asphalt
Lot Frontage 53.6
Total Parking Spaces 6
Building
Story 1
Sewer City/Municipal
Water City/Municipal
Structure Type Frame - Wood
Others
Tax ID 017-568-935
Ownership Freehold NonStrata
Energy Description Forced Air
Read Less
Want to know what your home might be worth? Contact us for a FREE valuation!

Our team is ready to help you sell your home for the highest possible price ASAP

Bought with Century 21 Creekside Realty (Luckakuck)







