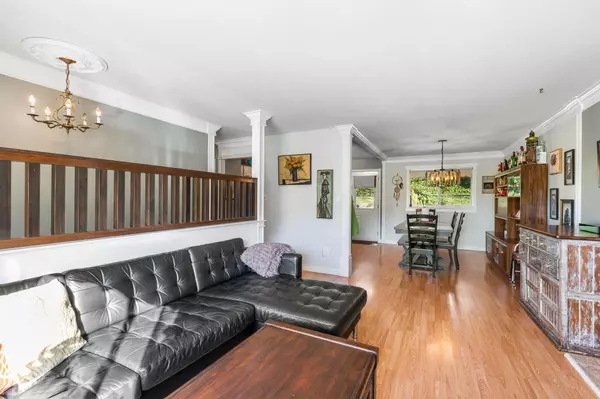$880,000
$889,500
1.1%For more information regarding the value of a property, please contact us for a free consultation.
35419 PURCELL AVE Abbotsford, BC V2S 8K7
3 Beds
3 Baths
1,895 SqFt
Key Details
Sold Price $880,000
Property Type Single Family Home
Sub Type House/Single Family
Listing Status Sold
Purchase Type For Sale
Square Footage 1,895 sqft
Price per Sqft $464
Subdivision Abbotsford East
MLS Listing ID R2749119
Sold Date 02/12/23
Style Basement Entry
Bedrooms 3
Full Baths 2
Half Baths 1
Abv Grd Liv Area 1,066
Total Fin. Sqft 1895
Year Built 1988
Annual Tax Amount $3,530
Tax Year 2022
Lot Size 7,622 Sqft
Acres 0.17
Property Description
PRICED TO SELL! Lovely cared for home located in EAST ABBY for under $900,000.000!!!! Located in a super quiet & SAFE street, and just MINUTES walking to local schools through the catwalk. This home boasts 3 bedrooms and 2.5 bathrooms. Updates throughout including: Partially Updated Kitchen, Finished Laundry Room, Drop Ceiling In Basement, Newer Hot Water Tank, Storage Shed, Over $80,000 Put Into Landscaping And Garden, And The Roof Has 15 Years Of Life Left. Kitchen has a open concept feel, as the wall has been removed. FANTASTIC starter home or a rental property. Don''t miss this one! ** SOME VERY NICE PEOPLE ARE NOW CALLING THIS HOME (FIRM DEAL) **
Location
Province BC
Community Abbotsford East
Area Abbotsford
Zoning RS3
Rooms
Other Rooms Laundry
Basement Fully Finished
Kitchen 1
Separate Den/Office N
Interior
Interior Features ClthWsh/Dryr/Frdg/Stve/DW, Garage Door Opener, Smoke Alarm
Heating Baseboard, Forced Air
Fireplaces Type Natural Gas
Heat Source Baseboard, Forced Air
Exterior
Exterior Feature Fenced Yard, Patio(s)
Parking Features Add. Parking Avail., Garage; Single, Open
Garage Spaces 1.0
View Y/N Yes
View Mountain
Roof Type Asphalt
Lot Frontage 48.5
Total Parking Spaces 5
Building
Story 2
Sewer City/Municipal
Water City/Municipal
Structure Type Frame - Wood
Others
Tax ID 007-433-701
Ownership Freehold NonStrata
Energy Description Baseboard,Forced Air
Read Less
Want to know what your home might be worth? Contact us for a FREE valuation!

Our team is ready to help you sell your home for the highest possible price ASAP

Bought with Homelife Advantage Realty (Central Valley) Ltd.







