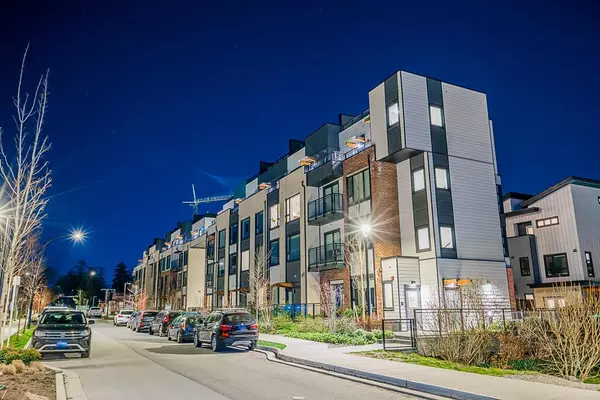$1,418,000
$1,399,900
1.3%For more information regarding the value of a property, please contact us for a free consultation.
505 E 2ND ST #402 North Vancouver, BC V7L 1E1
3 Beds
3 Baths
1,347 SqFt
Key Details
Sold Price $1,418,000
Property Type Townhouse
Sub Type Townhouse
Listing Status Sold
Purchase Type For Sale
Square Footage 1,347 sqft
Price per Sqft $1,052
Subdivision Lower Lonsdale
MLS Listing ID R2756798
Sold Date 03/06/23
Style 2 Storey,Upper Unit
Bedrooms 3
Full Baths 2
Half Baths 1
Maintenance Fees $500
Abv Grd Liv Area 642
Total Fin. Sqft 1347
Rental Info 100
Year Built 2020
Annual Tax Amount $4,103
Tax Year 2022
Property Description
Stunning 3 BEDROOM townhouse with a penthouse feel! This spacious home opens up to a MASSIVE ROOFTOP ENTERTAINMENT DECK with breath-taking OCEAN AND DOWNTOWN CITY VIEWS to the South and SWEEPING MOUNTAIN VISTAS to the north, just perfect for al fresco socializing! This is spectacular NORTH SHORE LIVING AT ITS FINEST with a spacious open concept on the main floor. The FABULOUS KITCHEN is stylish and functional with mountain views, upscale appliances and a large useable island with bar seating. The lovely living and dining areas open up to picturesque water views. Lots of room to grow with 3 full bedrooms including a primary bedroom with a spa-inspired en-suite. 2 PARKING AND 2 PRIVATE STORAGE ROOMS! Close to Shipyards, Lonsdale Quay, SeaBus, restaurants, and world class outdoor recreation!
Location
Province BC
Community Lower Lonsdale
Area North Vancouver
Building/Complex Name The Trails
Zoning CD
Rooms
Basement None
Kitchen 1
Separate Den/Office N
Interior
Interior Features ClthWsh/Dryr/Frdg/Stve/DW, Microwave
Heating Baseboard, Hot Water
Fireplaces Type None
Heat Source Baseboard, Hot Water
Exterior
Exterior Feature Balcny(s) Patio(s) Dck(s), Sundeck(s)
Parking Features Garage; Underground
Garage Spaces 2.0
Amenities Available Bike Room, Elevator, In Suite Laundry, Storage
View Y/N Yes
View Pano Ocean, City & Mountains!
Roof Type Torch-On
Total Parking Spaces 2
Building
Faces South
Story 2
Sewer City/Municipal
Water City/Municipal
Locker Yes
Unit Floor 402
Structure Type Frame - Wood
Others
Restrictions Pets Allowed w/Rest.,Rentals Allowed
Tax ID 031-039-561
Ownership Freehold Strata
Energy Description Baseboard,Hot Water
Read Less
Want to know what your home might be worth? Contact us for a FREE valuation!

Our team is ready to help you sell your home for the highest possible price ASAP

Bought with Royal LePage Sussex







