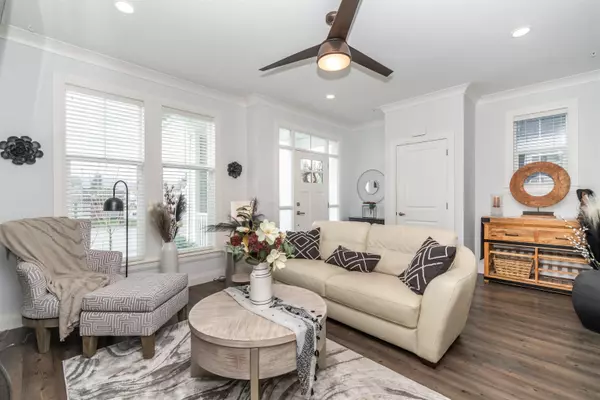$880,000
$898,000
2.0%For more information regarding the value of a property, please contact us for a free consultation.
5436 PEACH RD Sardis, BC V2R 0Z6
4 Beds
4 Baths
2,239 SqFt
Key Details
Sold Price $880,000
Property Type Single Family Home
Sub Type Row House (Non-Strata)
Listing Status Sold
Purchase Type For Sale
Square Footage 2,239 sqft
Price per Sqft $393
Subdivision Sardis South
MLS Listing ID R2760994
Sold Date 03/26/23
Style 2 Storey w/Bsmt.,End Unit
Bedrooms 4
Full Baths 3
Half Baths 1
Abv Grd Liv Area 798
Total Fin. Sqft 2239
Year Built 2016
Annual Tax Amount $3,303
Tax Year 2022
Property Description
NON STRATA, NO STRATA FEES!! END unit ROWHOME featuring 4 bedrooms,3.5 baths & Large entertainment room. Boasting 9 ft ceilings, gas fireplace with built in shelving on both sides, updated top quality new lighting, quartz counters, bright modern WHITE kitchen and GAS range. Vinyl plank floors on Main, and added to upstairs, surround sound system throughout the home & even on the patio & FULLY RE-PAINTED. Fully fenced and landscaped back yard with artificial turf for low maintenance. Enjoy your morning coffee on the sundeck. Detached single car garage. Enjoy a walk on Chilliwack''s famous Rotary trail right, and Vedder River just outside your front door. Close to shopping, amenities, NEW Stitó:s Lá:lém Elementary school (K-8) and only minutes from the Hwy.
Location
Province BC
Community Sardis South
Area Sardis
Building/Complex Name Rivers Edge
Zoning CD-19
Rooms
Other Rooms Dining Room
Basement Fully Finished
Kitchen 1
Separate Den/Office N
Interior
Interior Features ClthWsh/Dryr/Frdg/Stve/DW, Drapes/Window Coverings, Microwave, Security - Roughed In
Heating Forced Air
Fireplaces Number 1
Fireplaces Type Gas - Natural
Heat Source Forced Air
Exterior
Exterior Feature Fenced Yard, Sundeck(s)
Parking Features DetachedGrge/Carport
Garage Spaces 1.0
Roof Type Asphalt
Lot Frontage 23.0
Total Parking Spaces 3
Building
Story 3
Sewer City/Municipal
Water City/Municipal
Structure Type Frame - Wood
Others
Restrictions Pets Allowed,Rentals Allowed
Tax ID 029-780-438
Ownership Freehold NonStrata
Energy Description Forced Air
Read Less
Want to know what your home might be worth? Contact us for a FREE valuation!

Our team is ready to help you sell your home for the highest possible price ASAP

Bought with HomeLife Advantage Realty Ltd







