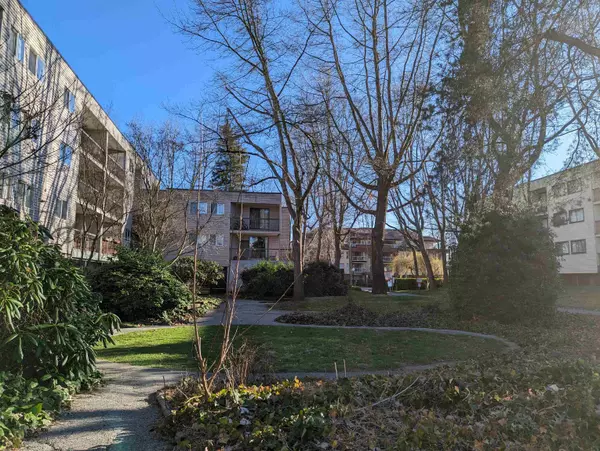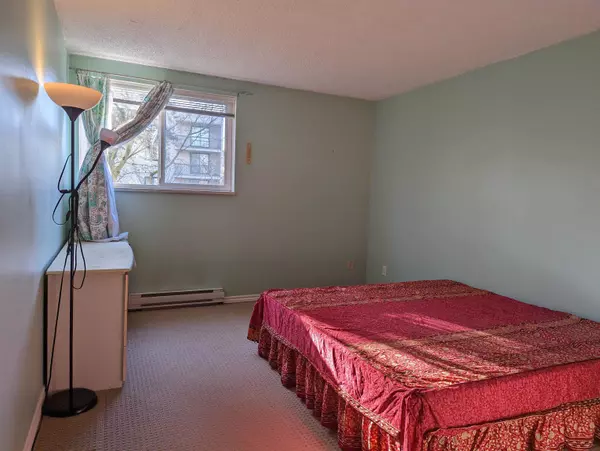$446,000
$458,000
2.6%For more information regarding the value of a property, please contact us for a free consultation.
8391 BENNETT RD #104 Richmond, BC V6Y 1N4
2 Beds
1 Bath
834 SqFt
Key Details
Sold Price $446,000
Property Type Condo
Sub Type Apartment/Condo
Listing Status Sold
Purchase Type For Sale
Square Footage 834 sqft
Price per Sqft $534
Subdivision Brighouse South
MLS Listing ID R2763070
Sold Date 04/08/23
Style 1 Storey,Inside Unit
Bedrooms 2
Full Baths 1
Maintenance Fees $474
Abv Grd Liv Area 834
Total Fin. Sqft 834
Rental Info 100
Year Built 1979
Annual Tax Amount $1,177
Tax Year 2022
Property Description
Quiet and convenient 2BR in Richmond city centre! First floor is above ground floor which faces inside garden courtyard. Spacious and practical layout - 2 large rooms and a storage area inside unit with lots of closet space. A large updated kitchen connects to the dining room which opens onto a very bright and well sized living room. Balcony overlooks a peaceful courtyard. Centrally located close to Richmond Centre, Lansdowne Mall, Price Smart, park and walking distance to Canada Line Brighouse Skytrain Station. Outdoor parking $20/mo Underground parking $50/mo and storage lockers $15/mo. One dog up to 18" tall or two cats are allowed. Shared laundry in the building. New elevator and roof both done in 2021. Contact now for your private showing!
Location
Province BC
Community Brighouse South
Area Richmond
Zoning RES
Rooms
Basement None
Kitchen 1
Separate Den/Office N
Interior
Interior Features Dishwasher, Refrigerator, Stove
Heating Baseboard, Electric
Heat Source Baseboard, Electric
Exterior
Exterior Feature Balcony(s)
Parking Features Add. Parking Avail., Other, Visitor Parking
Amenities Available Elevator, Shared Laundry
Roof Type Torch-On
Building
Story 1
Sewer City/Municipal
Water City/Municipal
Locker No
Unit Floor 104
Structure Type Frame - Wood
Others
Restrictions Pets Allowed,Rentals Allowed
Tax ID 001-772-384
Ownership Freehold Strata
Energy Description Baseboard,Electric
Pets Allowed 2
Read Less
Want to know what your home might be worth? Contact us for a FREE valuation!

Our team is ready to help you sell your home for the highest possible price ASAP

Bought with RE/MAX Crest Realty







