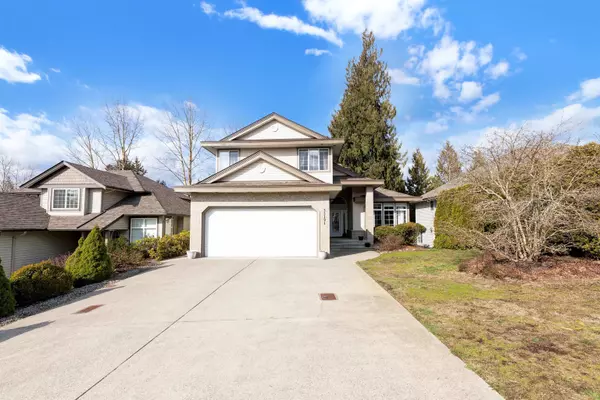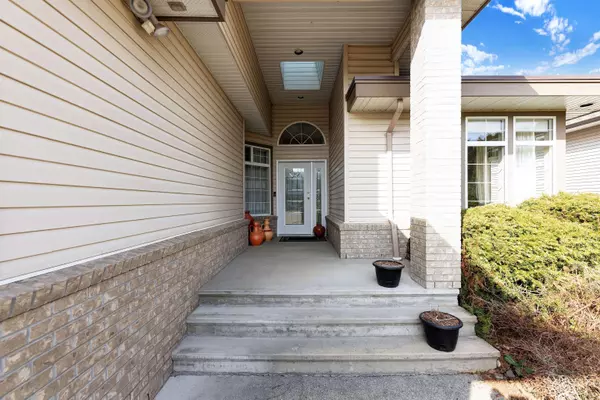$1,265,000
$1,299,900
2.7%For more information regarding the value of a property, please contact us for a free consultation.
35191 CHRISTINA PL Abbotsford, BC V2S 8H1
6 Beds
5 Baths
4,051 SqFt
Key Details
Sold Price $1,265,000
Property Type Single Family Home
Sub Type House/Single Family
Listing Status Sold
Purchase Type For Sale
Square Footage 4,051 sqft
Price per Sqft $312
Subdivision Abbotsford East
MLS Listing ID R2760596
Sold Date 03/29/23
Style 2 Storey w/Bsmt.
Bedrooms 6
Full Baths 2
Half Baths 3
Abv Grd Liv Area 1,418
Total Fin. Sqft 4051
Year Built 1999
Annual Tax Amount $4,746
Tax Year 2022
Lot Size 6,380 Sqft
Acres 0.15
Property Description
A quality built home located on a Cul-de-sac in the most desirable Sandy Hill area. The living/dining room boasts a tall vaulted ceiling & open loft landing with a beautifully curved staircase. 4 Bedrooms upstairs with the primary bedroom sporting a jacuzzi tub. Four gas fireplaces throughout the home create the perfect atmosphere for warmth and relaxation. This well maintained home is enhanced by a large groomed yard with seasonal flowers all year and Cedar Springs Trail! An added attraction is a giant built-in trampoline, a perfect activity for all. Roof is 2 years old, Furnace and Boiler 4 years old. Bright basement with 2 separate entries great for a suite or Home Business (Hair Salon/Massage). All levels of schools within walking distance.
Location
Province BC
Community Abbotsford East
Area Abbotsford
Zoning RES
Rooms
Other Rooms Foyer
Basement Fully Finished, Separate Entry
Kitchen 2
Separate Den/Office Y
Interior
Interior Features ClthWsh/Dryr/Frdg/Stve/DW, Garage Door Opener, Microwave, Pantry, Vacuum - Built In
Heating Electric, Forced Air, Natural Gas
Fireplaces Number 4
Fireplaces Type Natural Gas
Heat Source Electric, Forced Air, Natural Gas
Exterior
Exterior Feature Balcny(s) Patio(s) Dck(s), Fenced Yard
Parking Features Garage; Double
Garage Spaces 2.0
Garage Description 20'4x22'7
Amenities Available Garden, Playground
View Y/N Yes
View North View
Roof Type Asphalt
Lot Frontage 58.8
Lot Depth 108.5
Total Parking Spaces 4
Building
Story 3
Sewer City/Municipal
Water City/Municipal
Structure Type Brick,Frame - Wood
Others
Tax ID 023-873-493
Ownership Freehold NonStrata
Energy Description Electric,Forced Air,Natural Gas
Read Less
Want to know what your home might be worth? Contact us for a FREE valuation!

Our team is ready to help you sell your home for the highest possible price ASAP

Bought with Homelife Benchmark Realty Corp.







