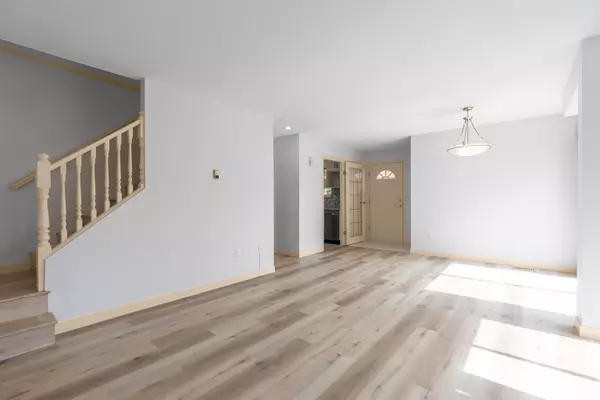$1,160,000
$1,099,900
5.5%For more information regarding the value of a property, please contact us for a free consultation.
8220 BENNETT RD #24 Richmond, BC V6Y 1N5
3 Beds
3 Baths
1,465 SqFt
Key Details
Sold Price $1,160,000
Property Type Townhouse
Sub Type Townhouse
Listing Status Sold
Purchase Type For Sale
Square Footage 1,465 sqft
Price per Sqft $791
Subdivision Brighouse South
MLS Listing ID R2765621
Sold Date 04/13/23
Style 2 Storey,End Unit
Bedrooms 3
Full Baths 2
Half Baths 1
Maintenance Fees $431
Abv Grd Liv Area 670
Total Fin. Sqft 1465
Year Built 1989
Annual Tax Amount $2,524
Tax Year 2023
Property Description
COMPLETELY RENOVATED!! 2 levels quiet corner end unit at Greenwood Gardens. 3 bedroom + 2.5 baths. Functional layout. Originally owner. Fully renovation with all new flooring, new kitchen cabinet, new dishwasher, new counter top, new bathroom, new light fixtures and new paints. Good size master bedroom with a brand new ensuite. 2 parking. Roof was replaced in 2011. Strata fees are including city water & sewer expenses. Centre location with walking distance to Richmond Centre, library, Minoru park and skytrain. School catchment: General Currie Elementary and Palmer Secondary.
Location
Province BC
Community Brighouse South
Area Richmond
Building/Complex Name GREENWOODS GARDEN
Zoning RAM1
Rooms
Basement None
Kitchen 1
Separate Den/Office N
Interior
Interior Features ClthWsh/Dryr/Frdg/Stve/DW, Drapes/Window Coverings, Garage Door Opener
Heating Baseboard, Electric, Forced Air
Fireplaces Number 1
Fireplaces Type Gas - Natural
Heat Source Baseboard, Electric, Forced Air
Exterior
Exterior Feature Patio(s)
Parking Features Garage; Single, Open
Garage Spaces 1.0
Amenities Available None
Roof Type Asphalt
Total Parking Spaces 2
Building
Story 2
Sewer City/Municipal
Water City/Municipal
Unit Floor 24
Structure Type Frame - Wood
Others
Restrictions Pets Allowed w/Rest.,Rentals Allwd w/Restrctns
Tax ID 013-550-691
Ownership Freehold Strata
Energy Description Baseboard,Electric,Forced Air
Read Less
Want to know what your home might be worth? Contact us for a FREE valuation!

Our team is ready to help you sell your home for the highest possible price ASAP

Bought with RE/MAX Crest Realty







