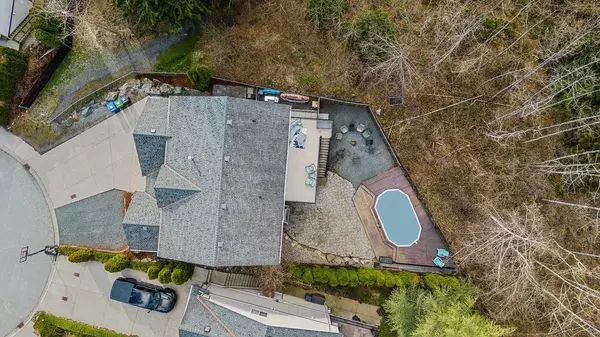$1,475,813
$1,475,000
0.1%For more information regarding the value of a property, please contact us for a free consultation.
3893 KENSINGTON CT Abbotsford, BC V3G 3C7
7 Beds
4 Baths
3,983 SqFt
Key Details
Sold Price $1,475,813
Property Type Single Family Home
Sub Type House/Single Family
Listing Status Sold
Purchase Type For Sale
Square Footage 3,983 sqft
Price per Sqft $370
Subdivision Abbotsford East
MLS Listing ID R2765218
Sold Date 04/08/23
Style 2 Storey w/Bsmt.
Bedrooms 7
Full Baths 3
Half Baths 1
Abv Grd Liv Area 1,228
Total Fin. Sqft 3983
Year Built 2005
Annual Tax Amount $5,376
Tax Year 2022
Lot Size 5,931 Sqft
Acres 0.14
Property Description
Welcome to Kensington Court! This spectacular 7 bdrm, 4 bth family home situated on a quiet Cul de sac & backing onto the popular Ledgeview Biking Trails. This 3984sqft home has been extensively renovated in 2022: New Kitchen w/ quartz counters and SS appliances, New HWT, Updated flooring throughout and much, much more. Walk out to the beautiful private low maintenance backyard, which is ready for summer with above ground Pool, fire pit area & large patio for all your family BBQs. All this PLUS a 2 bdrm LEGAL suite which could easily convert to 3 bdrm if desired. Featuring separate laundry, private patio and separate entrance! All that PLUS RV parking, a huge bunker & 220 Wiring for a Hot tub. Call today to book a showing!
Location
Province BC
Community Abbotsford East
Area Abbotsford
Zoning RS3
Rooms
Other Rooms Games Room
Basement Fully Finished, Separate Entry
Kitchen 2
Separate Den/Office Y
Interior
Interior Features ClthWsh/Dryr/Frdg/Stve/DW, Vacuum - Built In
Heating Forced Air, Natural Gas
Fireplaces Number 2
Fireplaces Type Natural Gas
Heat Source Forced Air, Natural Gas
Exterior
Exterior Feature Balcny(s) Patio(s) Dck(s)
Parking Features Garage; Double, RV Parking Avail.
Garage Spaces 2.0
View Y/N Yes
View Mountain
Roof Type Asphalt
Lot Frontage 36.0
Total Parking Spaces 7
Building
Story 3
Sewer City/Municipal
Water City/Municipal
Structure Type Frame - Wood
Others
Tax ID 025-908-375
Ownership Freehold NonStrata
Energy Description Forced Air,Natural Gas
Read Less
Want to know what your home might be worth? Contact us for a FREE valuation!

Our team is ready to help you sell your home for the highest possible price ASAP

Bought with RE/MAX LIFESTYLES REALTY







