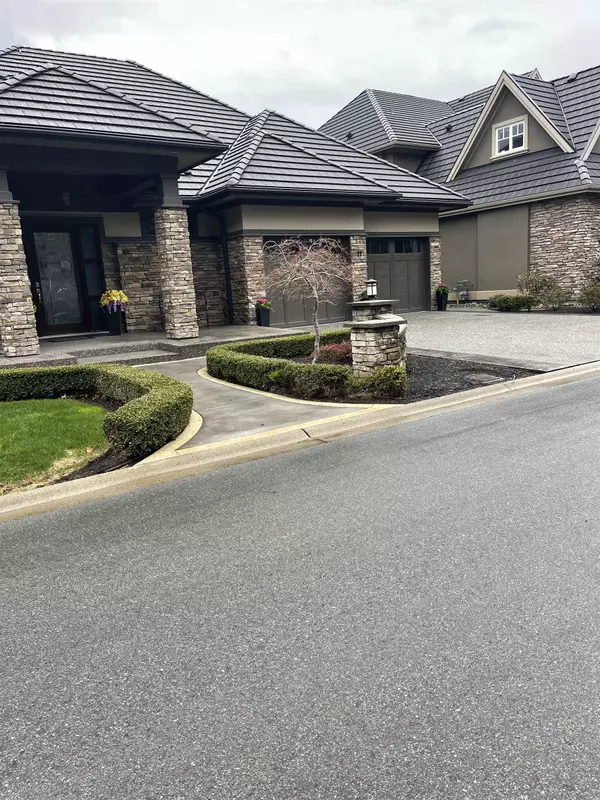$1,879,000
$1,879,000
For more information regarding the value of a property, please contact us for a free consultation.
35689 GOODBRAND DR #11 Abbotsford, BC V3G 0C5
3 Beds
3 Baths
3,475 SqFt
Key Details
Sold Price $1,879,000
Property Type Single Family Home
Sub Type House/Single Family
Listing Status Sold
Purchase Type For Sale
Square Footage 3,475 sqft
Price per Sqft $540
Subdivision Abbotsford East
MLS Listing ID R2766263
Sold Date 04/15/23
Style Rancher/Bungalow w/Bsmt.
Bedrooms 3
Full Baths 2
Half Baths 1
Maintenance Fees $143
Abv Grd Liv Area 1,779
Total Fin. Sqft 3475
Year Built 2013
Annual Tax Amount $7,739
Tax Year 2022
Lot Size 0.349 Acres
Acres 0.35
Property Description
Prestigious and Spectacular! From the moment you step into this custom built home you''ll be drawn to the incredible, breathtaking views of Mount Baker and the valley. Start your day in the chef''s kitchen which includes granite counters and white cabinets. Dining room and great room are cozy, elegant, and easy-care laminate hardwood floors. Primary bedroom located on the main floor features a bathtub to relax in and enjoy the views. Lower level basement is quality galore! Includes a family room, fireplace, 2 more bedrooms, full bathroom and a huge room (formally a workshop) for any creative hobby, media, or guest space you''d like to add to this executive one-of-a-kind rancher home! Don''t miss out on this safe and exclusive gated area of upscale homes on Eagle Mountain!
Location
Province BC
Community Abbotsford East
Area Abbotsford
Building/Complex Name Eagle Mountain Waterford Landing
Zoning RS3
Rooms
Basement Full, Fully Finished
Kitchen 1
Separate Den/Office Y
Interior
Interior Features Air Conditioning, ClthWsh/Dryr/Frdg/Stve/DW, Drapes/Window Coverings, Garage Door Opener, Security - Roughed In, Sprinkler - Inground, Vacuum - Built In
Heating Heat Pump
Fireplaces Number 2
Fireplaces Type Natural Gas
Heat Source Heat Pump
Exterior
Exterior Feature Patio(s) & Deck(s)
Parking Features Garage; Double
Garage Spaces 2.0
Garage Description 23x21
Amenities Available Air Cond./Central
View Y/N Yes
View Mount Baker and Valley
Roof Type Tile - Composite
Lot Frontage 66.0
Lot Depth 229.0
Total Parking Spaces 2
Building
Story 2
Sewer City/Municipal
Water City/Municipal
Unit Floor 11
Structure Type Frame - Wood
Others
Restrictions Pets Allowed w/Rest.
Tax ID 027-753-433
Ownership Freehold Strata
Energy Description Heat Pump
Pets Allowed 2
Read Less
Want to know what your home might be worth? Contact us for a FREE valuation!

Our team is ready to help you sell your home for the highest possible price ASAP

Bought with eXp Realty (Branch)







