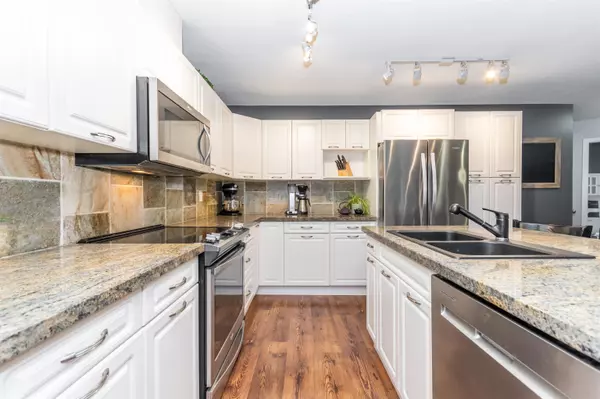$810,000
$829,999
2.4%For more information regarding the value of a property, please contact us for a free consultation.
4401 BLAUSON BLVD #70 Abbotsford, BC V3G 0A4
4 Beds
4 Baths
2,165 SqFt
Key Details
Sold Price $810,000
Property Type Townhouse
Sub Type Townhouse
Listing Status Sold
Purchase Type For Sale
Square Footage 2,165 sqft
Price per Sqft $374
Subdivision Abbotsford East
MLS Listing ID R2751792
Sold Date 03/03/23
Style 2 Storey w/Bsmt.
Bedrooms 4
Full Baths 3
Half Baths 1
Maintenance Fees $400
Abv Grd Liv Area 655
Total Fin. Sqft 2165
Year Built 2007
Annual Tax Amount $3,172
Tax Year 2022
Property Description
Stunning town home in exclusive Augustin area of Abbotsford is one of a kind! Street facing entry has brownstone appeal & cozy fenced yard. Gorgeous 4 bdr & 3.5 bth with a fully finished bsmt home boasts large rec room & cute cubby under stairs for kids play. 2 large bdr. & main bath are family convenient upstairs. Mstr suite has big walk in closet, soaker tub, large vanity & walk in shower! Big windows and views! White kitchen with stone counters & island seating for 3 plus dining room for sit down dinners is perfect. Oversized, 2 year old, hot water tank, fridge with ice & water, upstairs laundry leave nothing to want. Mountains, creek, lake & trails for hiking, biking, water & recreation, plus golf course & dining are short walk away. The traditional school is walking distance from home
Location
Province BC
Community Abbotsford East
Area Abbotsford
Building/Complex Name The Sage
Zoning RM45
Rooms
Other Rooms Bedroom
Basement Full, Fully Finished
Kitchen 1
Separate Den/Office N
Interior
Heating Baseboard, Electric
Heat Source Baseboard, Electric
Exterior
Exterior Feature Balcny(s) Patio(s) Dck(s)
Parking Features Garage; Double
Garage Spaces 2.0
Amenities Available In Suite Laundry
View Y/N Yes
View mountains
Roof Type Asphalt
Total Parking Spaces 2
Building
Story 3
Sewer City/Municipal
Water City/Municipal
Locker No
Unit Floor 70
Structure Type Frame - Wood
Others
Restrictions Pets Allowed w/Rest.,Smoking Restrictions
Tax ID 027-228-151
Ownership Freehold Strata
Energy Description Baseboard,Electric
Read Less
Want to know what your home might be worth? Contact us for a FREE valuation!

Our team is ready to help you sell your home for the highest possible price ASAP

Bought with HomeLife Advantage Realty Ltd







