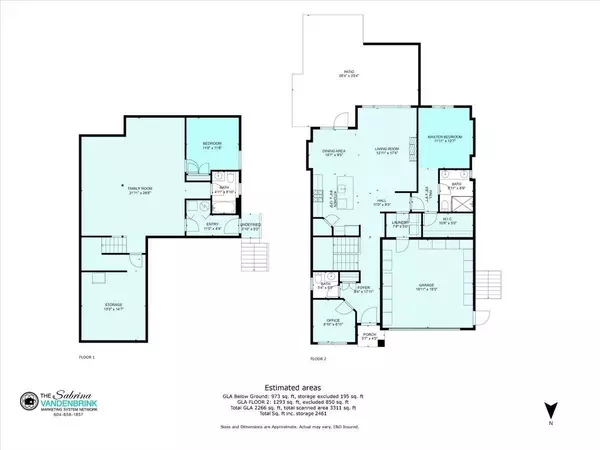$999,000
$998,800
For more information regarding the value of a property, please contact us for a free consultation.
6540 DOGWOOD DR #108 Sardis, BC V2R 0W7
2 Beds
3 Baths
2,461 SqFt
Key Details
Sold Price $999,000
Property Type Single Family Home
Sub Type House/Single Family
Listing Status Sold
Purchase Type For Sale
Square Footage 2,461 sqft
Price per Sqft $405
Subdivision Sardis South
MLS Listing ID R2764003
Sold Date 04/26/23
Style Rancher/Bungalow w/Bsmt.
Bedrooms 2
Full Baths 2
Half Baths 1
Maintenance Fees $169
Abv Grd Liv Area 1,293
Total Fin. Sqft 2266
Year Built 2015
Annual Tax Amount $3,258
Tax Year 2022
Lot Size 3,875 Sqft
Acres 0.09
Property Description
The BEST of the BEST!! Did we say this is the best one- we think its the best but you come and see if you think it''s the best!! This homes SHINES! This home feels & looks just like new-hardly even lived in. This home has all the bells and whistles- quartz counters, under mount sink, s/s appliances- gas stove, 2 built in wine cabinets, feature wall, coffered beam 11''ft ceilings, A/C and so much more. This home has a finished basement w/ separate entrance and lots of storage space, perfect for hobby room. Step into your backyard oasis that has been tastefully done w/ extended patio, gas bbq hook-up, gazebo area and low maintenance with artificial turf. Move in and enjoy not having to do a thing!!
Location
Province BC
Community Sardis South
Area Sardis
Building/Complex Name Dogwood Crossing
Zoning R3
Rooms
Other Rooms Foyer
Basement Fully Finished
Kitchen 1
Separate Den/Office Y
Interior
Interior Features Air Conditioning, ClthWsh/Dryr/Frdg/Stve/DW
Heating Forced Air
Fireplaces Number 1
Fireplaces Type Natural Gas
Heat Source Forced Air
Exterior
Exterior Feature Patio(s)
Parking Features Garage; Double, Visitor Parking
Garage Spaces 4.0
Amenities Available None
View Y/N Yes
View Mountain
Roof Type Asphalt
Total Parking Spaces 2
Building
Story 2
Sewer City/Municipal
Water City/Municipal
Unit Floor 108
Structure Type Frame - Wood
Others
Senior Community 55+
Restrictions Age Restrictions,Pets Allowed w/Rest.
Age Restriction 55+
Tax ID 029-417-538
Ownership Freehold Strata
Energy Description Forced Air
Read Less
Want to know what your home might be worth? Contact us for a FREE valuation!

Our team is ready to help you sell your home for the highest possible price ASAP

Bought with RE/MAX Nyda Realty Inc. (Vedder North)







