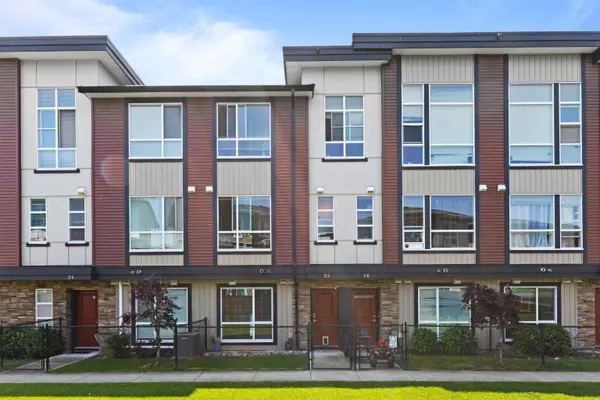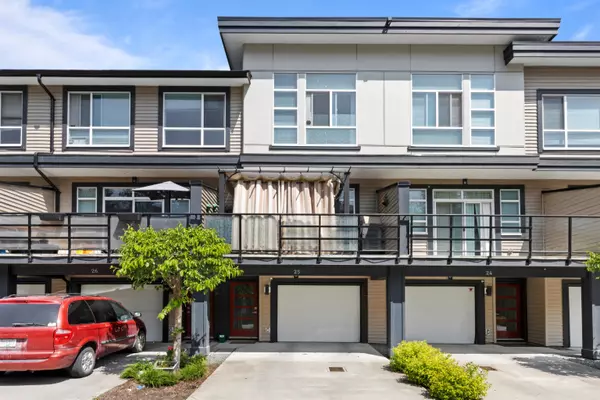$655,000
$669,000
2.1%For more information regarding the value of a property, please contact us for a free consultation.
8413 MIDTOWN WAY #25 Chilliwack, BC V2P 0G7
3 Beds
4 Baths
1,753 SqFt
Key Details
Sold Price $655,000
Property Type Townhouse
Sub Type Townhouse
Listing Status Sold
Purchase Type For Sale
Square Footage 1,753 sqft
Price per Sqft $373
Subdivision Chilliwack Proper South
MLS Listing ID R2777467
Sold Date 05/22/23
Style 3 Storey
Bedrooms 3
Full Baths 2
Half Baths 2
Maintenance Fees $225
Abv Grd Liv Area 682
Total Fin. Sqft 1753
Year Built 2018
Annual Tax Amount $2,350
Tax Year 2022
Property Description
Welcome to your stunning new townhouse in the heart of Midtown! This beautiful 3 bed, 4 bath unit boasts 11ft ceilings, stacked windows, 1753sqft of living space & access to green space. As soon as you step inside, you''ll be greeted by lots of natural light, which floods the open-plan living and dining area. The modern kitchen is perfect for those who love to cook, with stainless steel appliances, plenty of storage space, and breakfast bar. The bedrooms are spacious & comfortable. This townhouse also comes with a retractable awning, ensuring that you stay cool during the summer months. The SW exposure produces light throughout the day! With lots of visitor parking, you''ll never have to worry about finding a place to park! Steps away from a rec center, shopping & all amenities! Book Today!
Location
Province BC
Community Chilliwack Proper South
Area Chilliwack
Zoning R4
Rooms
Other Rooms Foyer
Basement Fully Finished, Separate Entry
Kitchen 1
Separate Den/Office N
Interior
Interior Features ClthWsh/Dryr/Frdg/Stve/DW, Drapes/Window Coverings, Security System, Smoke Alarm
Heating Forced Air, Natural Gas
Fireplaces Number 1
Fireplaces Type Electric
Heat Source Forced Air, Natural Gas
Exterior
Exterior Feature Balcny(s) Patio(s) Dck(s)
Parking Features Add. Parking Avail., Garage; Single, Visitor Parking
Garage Spaces 1.0
Amenities Available Garden, In Suite Laundry, Playground
View Y/N Yes
View Mountains
Roof Type Asphalt,Torch-On
Total Parking Spaces 2
Building
Faces Southwest
Story 3
Sewer City/Municipal
Water City/Municipal
Unit Floor 25
Structure Type Frame - Wood
Others
Restrictions Pets Allowed w/Rest.,Rentals Allowed
Tax ID 030-338-867
Ownership Freehold Strata
Energy Description Forced Air,Natural Gas
Pets Allowed 2
Read Less
Want to know what your home might be worth? Contact us for a FREE valuation!

Our team is ready to help you sell your home for the highest possible price ASAP

Bought with Royal LePage Elite West







