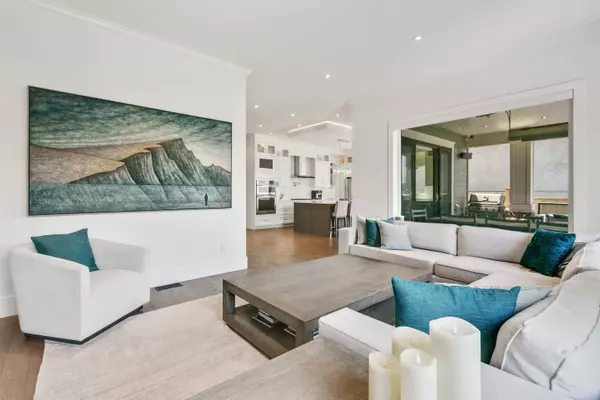$3,450,000
$3,489,900
1.1%For more information regarding the value of a property, please contact us for a free consultation.
1315 MOODY AVE North Vancouver, BC V7L 3T5
6 Beds
6 Baths
4,279 SqFt
Key Details
Sold Price $3,450,000
Property Type Single Family Home
Sub Type House/Single Family
Listing Status Sold
Purchase Type For Sale
Square Footage 4,279 sqft
Price per Sqft $806
Subdivision Central Lonsdale
MLS Listing ID R2779815
Sold Date 06/15/23
Style 2 Storey w/Bsmt.
Bedrooms 6
Full Baths 4
Half Baths 2
Abv Grd Liv Area 1,326
Total Fin. Sqft 4279
Year Built 2018
Annual Tax Amount $9,718
Tax Year 2022
Lot Size 7,000 Sqft
Acres 0.16
Property Description
Discover a masterfully designed 3,650sqft Craftsman style home on a 7,000sqft lot, opposite the coveted Ray Perrault park. Step inside to a bright and open living space with a spacious entryway, 10 foot ceilings, 5 bedrooms including a main floor office/den and 3.5 bathrooms. The grand 12 foot kitchen island is perfect for entertaining, while the outdoor oasis features a solid wood deck, programmable saltwater hot tub, and in-ceiling gas heater. The property also includes a 900sqft one bedroom suite with separate entry, offering flexibility as a media room or mortgage helper. A separate COACH HOUSE and a thoughtfully designed garage with storage, carport, and Tesla EV charger complete this exceptional, meticulously maintained home.
Location
Province BC
Community Central Lonsdale
Area North Vancouver
Zoning RS1
Rooms
Other Rooms Primary Bedroom
Basement Full, Fully Finished
Kitchen 3
Separate Den/Office N
Interior
Interior Features Air Conditioning, Clothes Washer/Dryer, Dishwasher, Refrigerator, Stove
Heating Baseboard, Forced Air, Natural Gas
Fireplaces Number 1
Fireplaces Type Natural Gas
Heat Source Baseboard, Forced Air, Natural Gas
Exterior
Exterior Feature Patio(s) & Deck(s)
Parking Features Garage; Single, Open
Garage Spaces 1.0
View Y/N Yes
View Partial City & Mountain
Roof Type Asphalt
Lot Frontage 50.0
Lot Depth 140.0
Total Parking Spaces 3
Building
Story 3
Sewer City/Municipal
Water City/Municipal
Structure Type Frame - Wood
Others
Tax ID 014-504-740
Ownership Freehold NonStrata
Energy Description Baseboard,Forced Air,Natural Gas
Read Less
Want to know what your home might be worth? Contact us for a FREE valuation!

Our team is ready to help you sell your home for the highest possible price ASAP

Bought with Oakwyn Realty Ltd.







