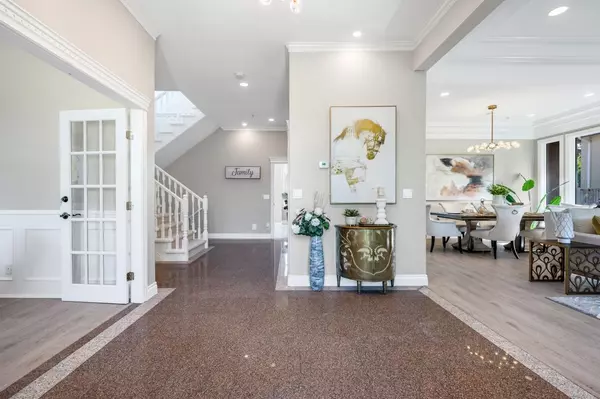$4,710,000
$4,998,000
5.8%For more information regarding the value of a property, please contact us for a free consultation.
1178 W 40TH AVE Vancouver, BC V6M 1V2
7 Beds
8 Baths
5,134 SqFt
Key Details
Sold Price $4,710,000
Property Type Single Family Home
Sub Type House/Single Family
Listing Status Sold
Purchase Type For Sale
Square Footage 5,134 sqft
Price per Sqft $917
Subdivision Shaughnessy
MLS Listing ID R2781785
Sold Date 06/23/23
Style 2 Storey w/Bsmt.
Bedrooms 7
Full Baths 7
Half Baths 1
Abv Grd Liv Area 1,696
Total Fin. Sqft 5134
Year Built 1996
Annual Tax Amount $17,381
Tax Year 2022
Lot Size 7,680 Sqft
Acres 0.18
Property Description
Don''t judge outside, this is truly a gem and solid built home in prestigious Shaughnessy! Many updates in 2023 including freshly new paint, new carpet, and new laminate flooring and new hood fans. Bonus: equipped with A/C. Extra high ceiling on all 3 levels. Inside area 5134 sqft, a striking maximized use of space, total 7 bedrooms each with an individual bathroom (all 4 large bdrms with ensuite on upper level). Perfect for big family! South facing backyard with detached 4 cars garage. Walking distance to Vancouver College, and Osler Elementary and Eric Hamber Secondary. Open house, Sun, Jun-18, 2-4pm
Location
Province BC
Community Shaughnessy
Area Vancouver West
Zoning RES
Rooms
Other Rooms Recreation Room
Basement Fully Finished
Kitchen 1
Separate Den/Office Y
Interior
Interior Features Air Conditioning, ClthWsh/Dryr/Frdg/Stve/DW, Dishwasher, Microwave, Smoke Alarm
Heating Hot Water, Radiant
Fireplaces Number 2
Fireplaces Type Natural Gas
Heat Source Hot Water, Radiant
Exterior
Exterior Feature Fenced Yard, Patio(s) & Deck(s)
Parking Features Garage; Double
Garage Spaces 4.0
Roof Type Tile - Composite
Lot Frontage 64.0
Lot Depth 120.0
Total Parking Spaces 6
Building
Story 3
Sewer City/Municipal
Water City/Municipal
Structure Type Frame - Wood
Others
Tax ID 004-041-038
Ownership Freehold NonStrata
Energy Description Hot Water,Radiant
Read Less
Want to know what your home might be worth? Contact us for a FREE valuation!

Our team is ready to help you sell your home for the highest possible price ASAP

Bought with Dracco Pacific Realty







