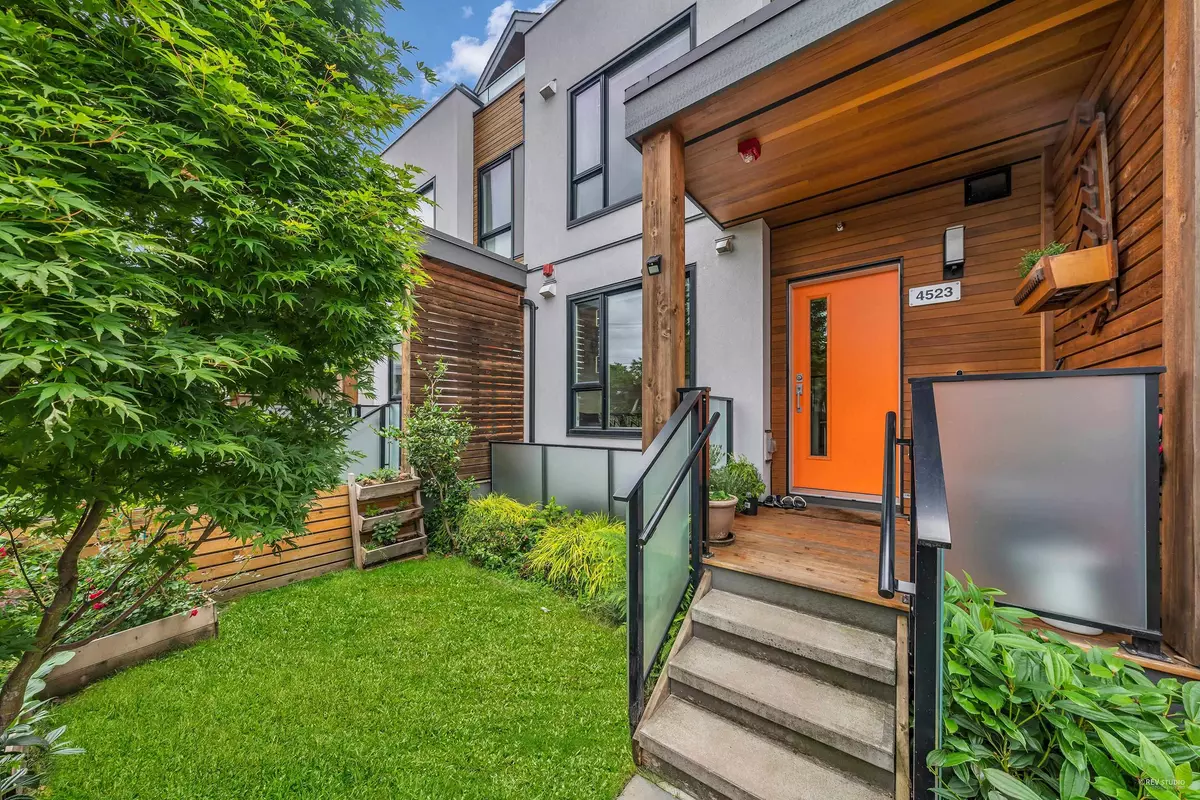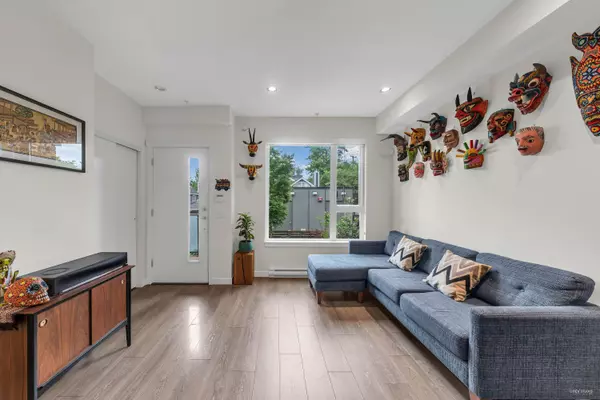$1,310,000
$1,388,000
5.6%For more information regarding the value of a property, please contact us for a free consultation.
4523 EARLES ST Vancouver, BC V5R 3R1
3 Beds
3 Baths
1,462 SqFt
Key Details
Sold Price $1,310,000
Property Type Townhouse
Sub Type Townhouse
Listing Status Sold
Purchase Type For Sale
Square Footage 1,462 sqft
Price per Sqft $896
Subdivision Collingwood Ve
MLS Listing ID R2789866
Sold Date 07/15/23
Style Inside Unit,3 Storey w/Bsmt.
Bedrooms 3
Full Baths 2
Half Baths 1
Maintenance Fees $475
Abv Grd Liv Area 452
Total Fin. Sqft 1462
Year Built 2018
Annual Tax Amount $3,670
Tax Year 2022
Property Description
Earl, Boutique style FULL Townhouses built by VICINI Homes. Modern style 3-bedrm+fam rm thome with Quality Interiors and European Inspired Finishes and cabinetry. Gourmet Kitchen with Full size appliances includes a Gas Range for the chef in you + Pantry, under-cabinet lighting, engineered stone countertops with large breakfast bar, Vaulted Ceiling Master Bedroom on Top floor with a Large private Deck and a full view of the North Shore Mountains, Spa like bathroom with rain head shower+handheld shower with radiant floor heating. Great room in the basement could be a flex/ office or family movie night. Wider width than most townhomes + high ceilings complete the package. EV ready. Very desirable neighborhood surrounded by Parks but steps to 29th Ave Skytrain station! D/T in 15 mins
Location
Province BC
Community Collingwood Ve
Area Vancouver East
Building/Complex Name EARL
Zoning CD-1
Rooms
Other Rooms Patio
Basement Partly Finished
Kitchen 1
Separate Den/Office N
Interior
Interior Features ClthWsh/Dryr/Frdg/Stve/DW, Microwave, Pantry, Security System, Smoke Alarm, Sprinkler - Fire, Vaulted Ceiling
Heating Baseboard, Electric
Heat Source Baseboard, Electric
Exterior
Exterior Feature Balcny(s) Patio(s) Dck(s), Fenced Yard
Parking Features Open
Amenities Available Garden, In Suite Laundry, Storage
View Y/N Yes
View NORTH SHORE MOUNTAINS
Roof Type Asphalt
Total Parking Spaces 1
Building
Story 3
Sewer City/Municipal
Water City/Municipal
Structure Type Frame - Wood
Others
Restrictions Pets Allowed,Rentals Allowed
Tax ID 030-401-283
Ownership Freehold Strata
Energy Description Baseboard,Electric
Read Less
Want to know what your home might be worth? Contact us for a FREE valuation!

Our team is ready to help you sell your home for the highest possible price ASAP

Bought with Royal LePage Fairstone Realty.







