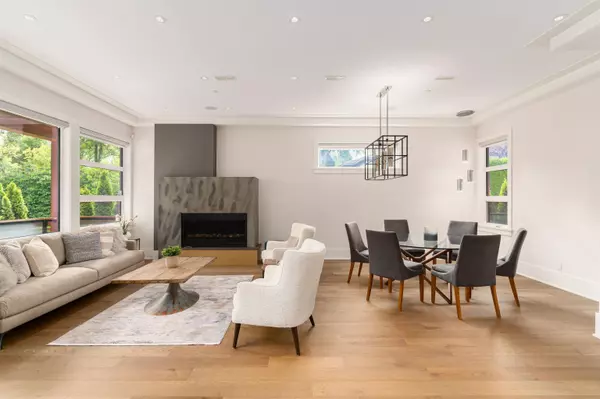$5,700,000
$5,880,000
3.1%For more information regarding the value of a property, please contact us for a free consultation.
1475 NANTON AVE Vancouver, BC V6H 2E1
5 Beds
5 Baths
4,980 SqFt
Key Details
Sold Price $5,700,000
Property Type Single Family Home
Sub Type House/Single Family
Listing Status Sold
Purchase Type For Sale
Square Footage 4,980 sqft
Price per Sqft $1,144
Subdivision Shaughnessy
MLS Listing ID R2799001
Sold Date 07/22/23
Style 2 Storey w/Bsmt.
Bedrooms 5
Full Baths 4
Half Baths 1
Abv Grd Liv Area 1,606
Total Fin. Sqft 4980
Year Built 2017
Annual Tax Amount $24,030
Tax Year 2022
Lot Size 8,562 Sqft
Acres 0.2
Property Description
6 yr new contemporary European built executive home on a 68.5'x125' wide lot. This 5000sf home features thoughtfully placed bright windows on all lvls, stylish built-in's in the office/den, a designer chandelier overlooking a floating staircase, heated covered exterior deck+BBQ. An entertainer''s dream house: open the accordion doors in the family rm & enjoy taking the party between i/d & o/d spaces w/ ease. Cook gourmet meals in the main ktch or in the galley wok ktch w/ walk-in pantry. Take the elevator to 3 bdrms up; master w/ a private balcony & spa-like ensuite. Downstairs: 10 La-Z-Boy recliner home theatre, wet bar, climate controlled wine rm, gym, & 2 guest bdrms. Unique dual entry 4 car garage. Prestigious Shaughnessy location close to York House, Crofton, St. Georges, DT & YVR.
Location
Province BC
Community Shaughnessy
Area Vancouver West
Zoning RS5
Rooms
Other Rooms Walk-In Closet
Basement Full
Kitchen 2
Separate Den/Office Y
Interior
Interior Features Air Conditioning, ClthWsh/Dryr/Frdg/Stve/DW, Fireplace Insert, Heat Recov. Vent., Microwave, Oven - Built In, Security System, Sprinkler - Inground, Vacuum - Built In, Wet Bar
Heating Hot Water, Natural Gas, Radiant
Fireplaces Number 3
Fireplaces Type Electric, Natural Gas
Heat Source Hot Water, Natural Gas, Radiant
Exterior
Exterior Feature Balcny(s) Patio(s) Dck(s), Fenced Yard
Parking Features Garage; Single, Garage; Triple
Garage Spaces 4.0
Roof Type Asphalt
Lot Frontage 68.0
Lot Depth 125.0
Total Parking Spaces 4
Building
Story 3
Sewer City/Municipal
Water City/Municipal
Structure Type Frame - Wood
Others
Tax ID 011-172-363
Ownership Freehold NonStrata
Energy Description Hot Water,Natural Gas,Radiant
Read Less
Want to know what your home might be worth? Contact us for a FREE valuation!

Our team is ready to help you sell your home for the highest possible price ASAP

Bought with LeHomes Realty Premier







