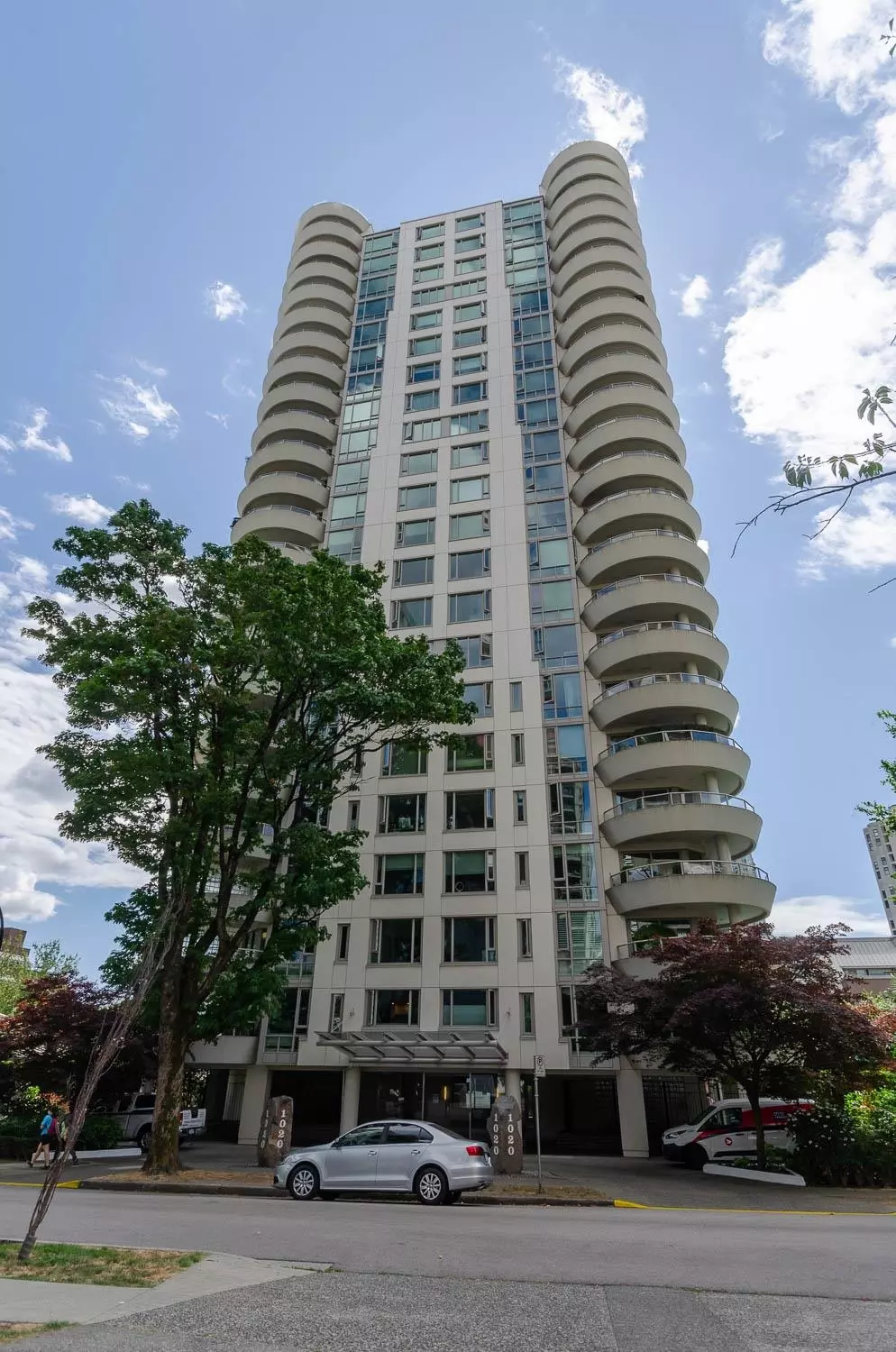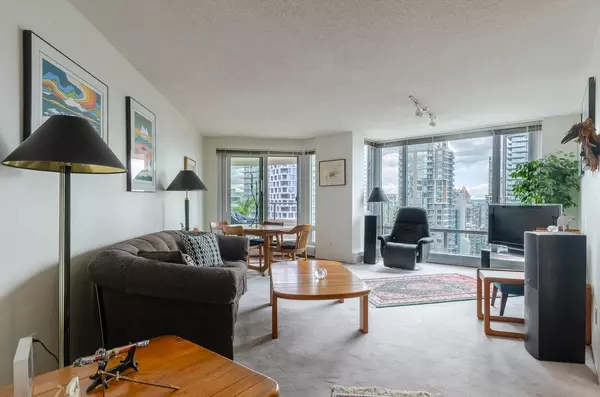$750,000
$759,900
1.3%For more information regarding the value of a property, please contact us for a free consultation.
1020 HARWOOD ST #2105 Vancouver, BC V6E 4R1
1 Bed
1 Bath
784 SqFt
Key Details
Sold Price $750,000
Property Type Condo
Sub Type Apartment/Condo
Listing Status Sold
Purchase Type For Sale
Square Footage 784 sqft
Price per Sqft $956
Subdivision West End Vw
MLS Listing ID R2799781
Sold Date 08/02/23
Style Upper Unit
Bedrooms 1
Full Baths 1
Maintenance Fees $528
Abv Grd Liv Area 784
Total Fin. Sqft 784
Rental Info 100
Year Built 1988
Annual Tax Amount $1,914
Tax Year 2022
Property Description
This rare upper-level gem in the Crystallis building offers 784 square feet of living space. This unit has been meticulously maintained, and offers the perfect blank slate for for a new owner to put their personal stamp on it. With an open living/dining area, and incredible views of the city and False Creek, this home allows you to immerse yourself in the energy of the urban lifestyle, with an array of trendy restaurants, boutique shops, and entertainment venues just moments away. Efficient strata committed to quality and maintenance ensures a worry-free lifestyle for its residents with numerous upgrades including a new envelope and full rainscreen. Residents have access to a plethora of amenities, including a fully equipped gym, and outdoor pool plus hot tub, gardens, and amenity room.
Location
Province BC
Community West End Vw
Area Vancouver West
Building/Complex Name Crystallis
Zoning CD-1
Rooms
Basement None
Kitchen 1
Separate Den/Office N
Interior
Interior Features ClthWsh/Dryr/Frdg/Stve/DW, Garage Door Opener, Hot Tub Spa/Swirlpool, Smoke Alarm, Sprinkler - Fire, Swimming Pool Equip.
Heating Baseboard, Hot Water
Heat Source Baseboard, Hot Water
Exterior
Exterior Feature Balcony(s)
Parking Features Garage Underbuilding
Garage Spaces 1.0
Amenities Available Elevator, Exercise Centre, Garden, In Suite Laundry, Pool; Outdoor, Recreation Center, Swirlpool/Hot Tub
View Y/N Yes
View CITY / FALSE CREEK
Roof Type Other
Total Parking Spaces 1
Building
Faces East
Story 1
Sewer City/Municipal
Water City/Municipal
Locker Yes
Unit Floor 2105
Structure Type Concrete
Others
Restrictions Pets Allowed w/Rest.,Rentals Allwd w/Restrctns
Tax ID 010-377-174
Ownership Freehold Strata
Energy Description Baseboard,Hot Water
Read Less
Want to know what your home might be worth? Contact us for a FREE valuation!

Our team is ready to help you sell your home for the highest possible price ASAP

Bought with Oakwyn Realty Ltd.







