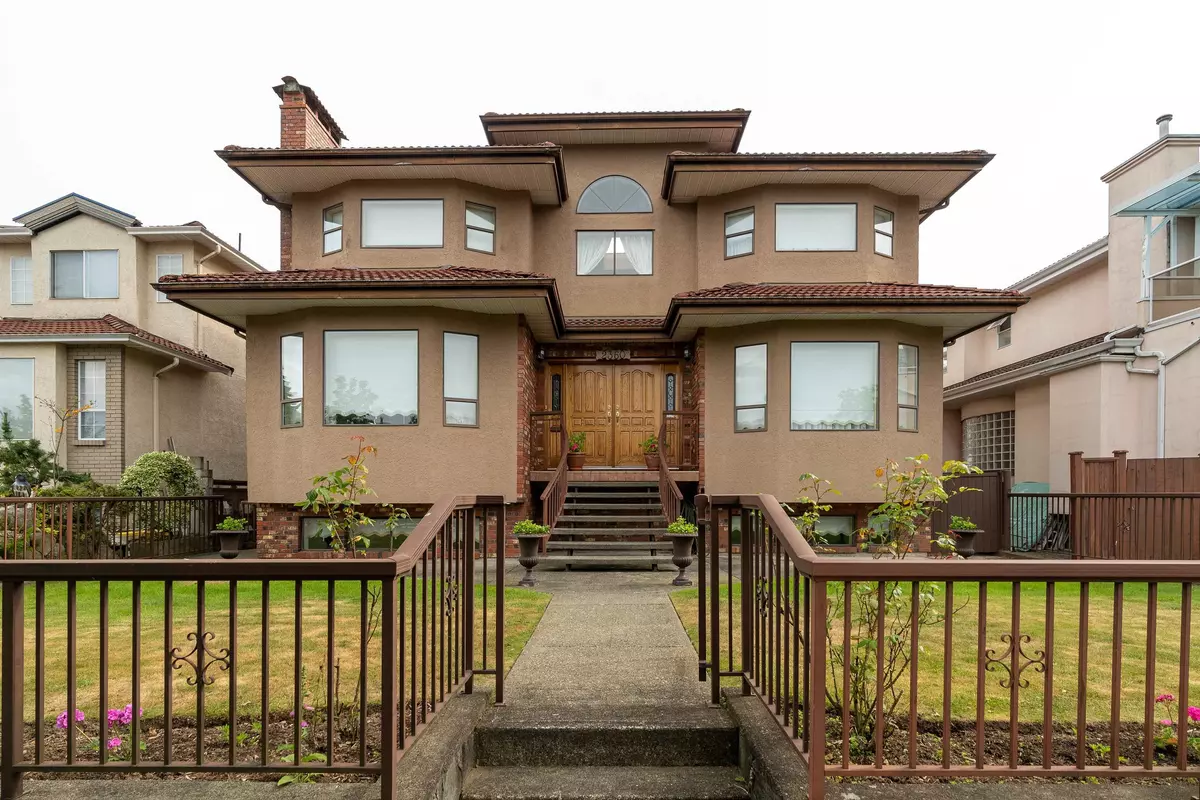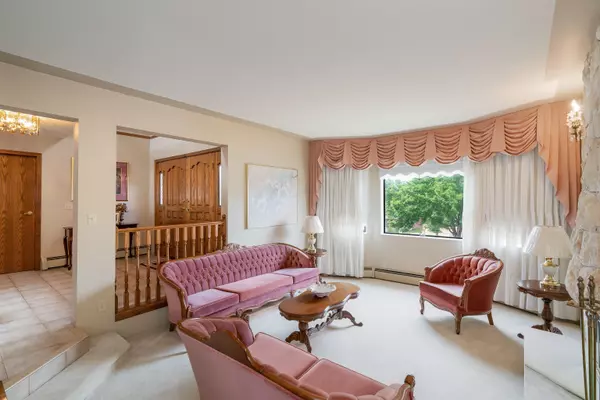$2,800,000
$2,838,000
1.3%For more information regarding the value of a property, please contact us for a free consultation.
2360 E 39 AVE Vancouver, BC V5R 2V5
4 Beds
4 Baths
4,488 SqFt
Key Details
Sold Price $2,800,000
Property Type Single Family Home
Sub Type House/Single Family
Listing Status Sold
Purchase Type For Sale
Square Footage 4,488 sqft
Price per Sqft $623
Subdivision Collingwood Ve
MLS Listing ID R2781419
Sold Date 07/24/23
Style 2 Storey w/Bsmt.
Bedrooms 4
Full Baths 4
Abv Grd Liv Area 1,743
Total Fin. Sqft 4355
Year Built 1985
Annual Tax Amount $8,016
Tax Year 2022
Lot Size 6,814 Sqft
Acres 0.16
Property Description
SPACIOUS, SOLID & METICULOUSLY KEPT FAMILY HOME IN DESIRABLE COLLINGWOOD LOCATION. This lovingly cared for custom home has been in the same family for over 40 years & is ready for a new family to make memories. Situated on a 48 X 141 lot this over 4400 square foot home features 3 levels, 2 kitchens, spacious rooms, stunning spiral staircase, a 293 sf sundeck perfect for year round outdoor living, large laundry room, an attached spacious 2 car garage, cold room & much more. Everything you need for a multigenerational or a growing family. Enjoy large family gatherings & plant a vegetable garden in your sun-drenched, level backyard. Conveniently located with Victoria Drive & Kingsway shops, transit, parks, schools & much more within walking distance. A gem like this is a rare find.
Location
Province BC
Community Collingwood Ve
Area Vancouver East
Zoning RS-1
Rooms
Other Rooms Primary Bedroom
Basement Full, Fully Finished, Separate Entry
Kitchen 2
Separate Den/Office N
Interior
Heating Baseboard, Hot Water
Fireplaces Number 3
Fireplaces Type Wood
Heat Source Baseboard, Hot Water
Exterior
Exterior Feature Fenced Yard, Patio(s), Sundeck(s)
Parking Features Add. Parking Avail., Garage; Double, Open
Garage Spaces 2.0
Roof Type Tile - Concrete
Lot Frontage 48.33
Lot Depth 141.0
Total Parking Spaces 6
Building
Story 3
Sewer City/Municipal
Water City/Municipal
Structure Type Frame - Wood
Others
Tax ID 014-532-506
Ownership Freehold NonStrata
Energy Description Baseboard,Hot Water
Read Less
Want to know what your home might be worth? Contact us for a FREE valuation!

Our team is ready to help you sell your home for the highest possible price ASAP

Bought with Royal LePage Regency Realty







