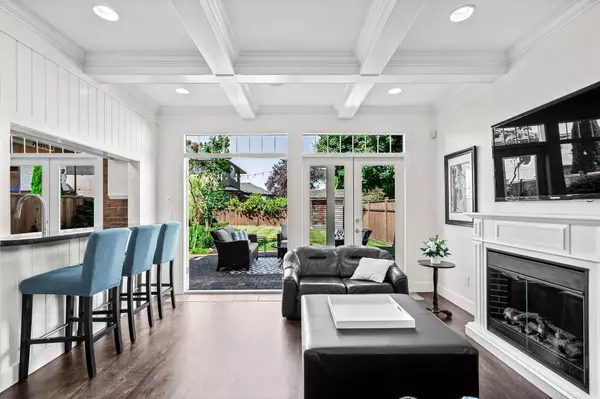$2,200,000
$2,098,000
4.9%For more information regarding the value of a property, please contact us for a free consultation.
11691 4TH AVE Richmond, BC V7E 3H5
4 Beds
3 Baths
2,295 SqFt
Key Details
Sold Price $2,200,000
Property Type Single Family Home
Sub Type House/Single Family
Listing Status Sold
Purchase Type For Sale
Square Footage 2,295 sqft
Price per Sqft $958
Subdivision Steveston Village
MLS Listing ID R2807349
Sold Date 08/25/23
Style 3 Storey
Bedrooms 4
Full Baths 2
Half Baths 1
Abv Grd Liv Area 925
Total Fin. Sqft 2295
Year Built 2005
Annual Tax Amount $4,973
Tax Year 2022
Lot Size 3,637 Sqft
Acres 0.08
Property Description
STEVESTON VILLAGE - Custom built home by reputable local builder Gary Piche that exudes quality. This well-appointed three level, four bed + office, three bath home features a spacious family room & dining area with two sets of french doors that open out to an outdoor patio and sunny west-facing backyard. Primary Suite & Office on upper levels have a private walk-out balcony, creating an amazing indoor/outdoor lifestyle. Meticulously maintained by original owners - recent updates include: refinished hardwood floors, new carpet, fresh paint throughout, new fridge, wine fridge, dishwasher, washer & dryer and EV charger. Enjoy the lifestyle and small-town feel that Steveston Village has to offer. Steps away from the Village''s dining & retail, Garry Point Park and schools Lord Byng & McMath.
Location
Province BC
Community Steveston Village
Area Richmond
Building/Complex Name STEVESTON VILLAGE
Zoning RS1/A
Rooms
Other Rooms Primary Bedroom
Basement None
Kitchen 1
Separate Den/Office N
Interior
Interior Features ClthWsh/Dryr/Frdg/Stve/DW, Fireplace Insert, Microwave, Smoke Alarm, Sprinkler - Inground, Storage Shed, Wine Cooler
Heating Baseboard, Radiant
Fireplaces Number 2
Fireplaces Type Electric
Heat Source Baseboard, Radiant
Exterior
Exterior Feature Balcny(s) Patio(s) Dck(s), Fenced Yard
Parking Features Garage; Single, Open
Garage Spaces 1.0
Garage Description 9'8 X 18'1
View Y/N Yes
View MOUNTAINS
Roof Type Asphalt
Lot Frontage 32.5
Lot Depth 112.0
Total Parking Spaces 3
Building
Story 3
Sewer City/Municipal
Water City/Municipal
Structure Type Frame - Wood
Others
Tax ID 004-886-968
Ownership Freehold NonStrata
Energy Description Baseboard,Radiant
Read Less
Want to know what your home might be worth? Contact us for a FREE valuation!

Our team is ready to help you sell your home for the highest possible price ASAP

Bought with Sutton Group Seafair Realty







