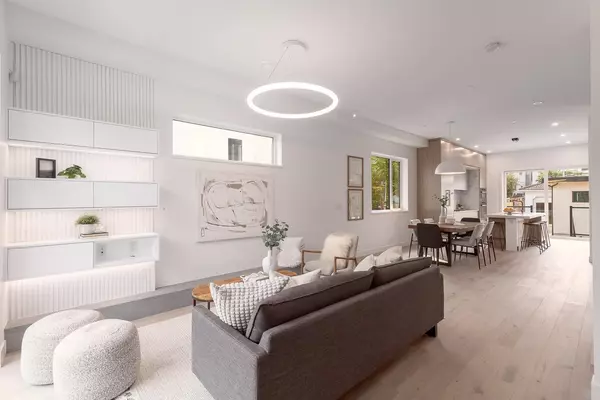$2,075,000
$2,099,000
1.1%For more information regarding the value of a property, please contact us for a free consultation.
260 E 37TH AVE Vancouver, BC V5W 1E6
3 Beds
4 Baths
1,868 SqFt
Key Details
Sold Price $2,075,000
Property Type Multi-Family
Sub Type 1/2 Duplex
Listing Status Sold
Purchase Type For Sale
Square Footage 1,868 sqft
Price per Sqft $1,110
Subdivision Main
MLS Listing ID R2817611
Sold Date 10/09/23
Style 2 Storey w/Bsmt.,Basement Entry
Bedrooms 3
Full Baths 3
Half Baths 1
Construction Status New
Abv Grd Liv Area 732
Total Fin. Sqft 1868
Rental Info 100
Year Built 2023
Property Description
Discover modern and spacious living in this 1868 sq.ft. side by side 1/2 duplex proudly crafted by Modern Style Homes. With 3 bedrooms and an additional basement studio suite, this property offers versatility and potential for extra income. The open concept design seamlessly connects the kitchen, living, dining area & your south facing outdoor space, creating a dynamic space for both relaxation and entertainment. The large crawl space & custom built-ins throughout provides ample storage solutions, ensuring a clutter-free environment.The expansive primary features custom built-in closets, a work station & a spa-like ensuite with separate his & hers sinks. Embrace the perfect blend of style and functionality in this meticulously designed duplex.
Location
Province BC
Community Main
Area Vancouver East
Zoning RS-1
Rooms
Other Rooms Kitchen
Basement Full, Fully Finished, Separate Entry
Kitchen 2
Separate Den/Office N
Interior
Interior Features Air Conditioning, ClthWsh/Dryr/Frdg/Stve/DW, Garage Door Opener, Heat Recov. Vent.
Heating Natural Gas, Radiant
Heat Source Natural Gas, Radiant
Exterior
Exterior Feature Fenced Yard, Patio(s) & Deck(s)
Parking Features Add. Parking Avail., Garage; Single, Open
Garage Spaces 1.0
Amenities Available Garden, Storage
Roof Type Asphalt
Lot Frontage 42.61
Total Parking Spaces 2
Building
Story 3
Sewer City/Municipal
Water City/Municipal
Structure Type Frame - Wood
Construction Status New
Others
Restrictions Pets Allowed w/Rest.,Rentals Allwd w/Restrctns
Tax ID 010-650-024
Ownership Freehold Strata
Energy Description Natural Gas,Radiant
Read Less
Want to know what your home might be worth? Contact us for a FREE valuation!

Our team is ready to help you sell your home for the highest possible price ASAP

Bought with Oakwyn Realty Ltd.







