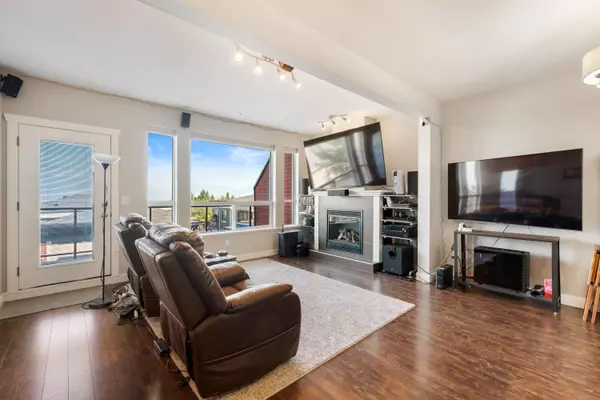$685,000
$689,000
0.6%For more information regarding the value of a property, please contact us for a free consultation.
47315 SYLVAN DR #16 Sardis, BC V2R 0S7
3 Beds
3 Baths
1,685 SqFt
Key Details
Sold Price $685,000
Property Type Townhouse
Sub Type Townhouse
Listing Status Sold
Purchase Type For Sale
Square Footage 1,685 sqft
Price per Sqft $406
Subdivision Promontory
MLS Listing ID R2819838
Sold Date 10/03/23
Style 3 Storey,End Unit
Bedrooms 3
Full Baths 2
Half Baths 1
Maintenance Fees $339
Abv Grd Liv Area 830
Total Fin. Sqft 1685
Rental Info 100
Year Built 2012
Annual Tax Amount $2,799
Tax Year 2023
Property Description
Perched at the end of a quiet road on Promontory is Spectrum, home to this brilliant end unit townhouse. Featuring breathtaking Valley and mountain views, this 3 bed+den, 3 bathroom family and pet friendly home is sure to impress. An enclosed backyard with gas BBQ hookup, huge double garage+driveway for parking, central A/C and tons of storage all compliment the functional floor plan perfectly. Within minutes are parks and endless hiking trails through the naturally charming landscape of the neighbourhood and surrounding forest. Inside, you'll find large bedrooms, new washer/dryer and a new dishwasher in the well appointed kitchen. Host on the expansive sun deck or escape to your private balcony off the primary bedroom to soak in the panoramic beauty on display 24/7. Come see for yourself!
Location
Province BC
Community Promontory
Area Sardis
Building/Complex Name Spectrum
Zoning R4
Rooms
Other Rooms Pantry
Basement Full
Kitchen 1
Separate Den/Office Y
Interior
Interior Features Air Conditioning, ClthWsh/Dryr/Frdg/Stve/DW, Drapes/Window Coverings, Microwave, Vacuum - Built In
Heating Forced Air, Natural Gas
Fireplaces Number 1
Fireplaces Type Gas - Natural
Heat Source Forced Air, Natural Gas
Exterior
Exterior Feature Balcny(s) Patio(s) Dck(s), Fenced Yard
Parking Features Garage; Double
Garage Spaces 2.0
Garage Description 20x22
Amenities Available Air Cond./Central
View Y/N Yes
View Mountains and Valley
Roof Type Asphalt
Total Parking Spaces 4
Building
Faces Northwest
Story 3
Sewer City/Municipal
Water City/Municipal
Unit Floor 16
Structure Type Frame - Wood
Others
Restrictions Pets Allowed
Tax ID 028-820-622
Ownership Freehold Strata
Energy Description Forced Air,Natural Gas
Pets Allowed 2
Read Less
Want to know what your home might be worth? Contact us for a FREE valuation!

Our team is ready to help you sell your home for the highest possible price ASAP

Bought with Pathway Executives Realty Inc.







