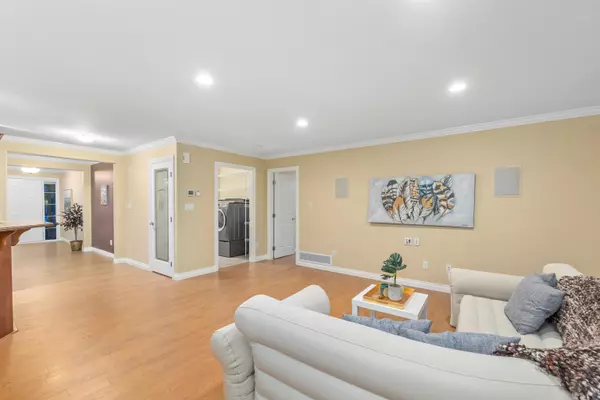$659,000
$659,900
0.1%For more information regarding the value of a property, please contact us for a free consultation.
46000 THOMAS RD #46 Sardis, BC V2R 5W6
2 Beds
2 Baths
1,370 SqFt
Key Details
Sold Price $659,000
Property Type Single Family Home
Sub Type House/Single Family
Listing Status Sold
Purchase Type For Sale
Square Footage 1,370 sqft
Price per Sqft $481
Subdivision Vedder Crossing
MLS Listing ID R2820968
Sold Date 10/12/23
Style Rancher/Bungalow
Bedrooms 2
Full Baths 2
Maintenance Fees $212
Abv Grd Liv Area 1,370
Total Fin. Sqft 1370
Year Built 2006
Annual Tax Amount $2,824
Tax Year 2023
Lot Size 4,464 Sqft
Acres 0.1
Property Description
Beautiful detached rancher in Halcyon Meadows! Huge pride of ownership here! Lovingly maintained w almost too many upgrades to list. Enjoy the ease of one level living w wood laminate flooring throughout. This home boasts a newer washer/dryer, central vac, geothermal heat pump w CENTRAL A/C, deep soaker tub, tinted south facing windows, custom SUNROOM, a beautifully manicured yard w privacy cedars, Suncast garden shed, upgraded rubberized Eco Paving on the patio & decks, a custom lighted waterfall pond, electronic retractable awning with wind sensor…. The list goes on! The extended double garage accommodates larger vehicles such as pickup trucks & has Suncast cabinets for extra storage. All this in a quiet 45+ gated community w stunning MOUNTAIN VIEWS. Call today to book your showing!
Location
Province BC
Community Vedder Crossing
Area Sardis
Zoning RSV3
Rooms
Other Rooms Bedroom
Basement Crawl
Kitchen 1
Separate Den/Office N
Interior
Interior Features ClthWsh/Dryr/Frdg/Stve/DW
Heating Electric, Forced Air, Geothermal
Heat Source Electric, Forced Air, Geothermal
Exterior
Exterior Feature Patio(s)
Parking Features Garage; Double
Garage Spaces 2.0
Amenities Available Air Cond./Central, Community Meals, Guest Suite, In Suite Laundry, Wheelchair Access
View Y/N Yes
View Mountains
Roof Type Asphalt
Lot Frontage 48.0
Total Parking Spaces 4
Building
Story 1
Sewer Community
Water Community
Unit Floor 46
Structure Type Frame - Wood
Others
Senior Community 45+
Restrictions Age Restrictions,Pets Allowed w/Rest.
Age Restriction 45+
Tax ID 902-513-039
Ownership First Nations Lease
Energy Description Electric,Forced Air,Geothermal
Read Less
Want to know what your home might be worth? Contact us for a FREE valuation!

Our team is ready to help you sell your home for the highest possible price ASAP

Bought with eXp Realty







