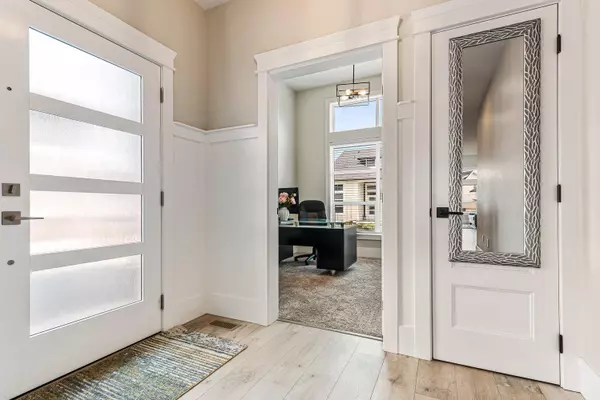$830,700
$829,750
0.1%For more information regarding the value of a property, please contact us for a free consultation.
46213 HAKWELES RD #127 Sardis, BC V4Z 0C6
3 Beds
3 Baths
2,075 SqFt
Key Details
Sold Price $830,700
Property Type Single Family Home
Sub Type House/Single Family
Listing Status Sold
Purchase Type For Sale
Square Footage 2,075 sqft
Price per Sqft $400
Subdivision Sardis East Vedder
MLS Listing ID R2809349
Sold Date 09/29/23
Style 1 1/2 Storey,Rancher/Bungalow w/Loft
Bedrooms 3
Full Baths 2
Half Baths 1
Maintenance Fees $204
Abv Grd Liv Area 1,425
Total Fin. Sqft 2075
Year Built 2022
Annual Tax Amount $3,546
Tax Year 2023
Lot Size 4,606 Sqft
Acres 0.11
Property Description
Like NEW w NO GST!! Come experience modern LUXURY living in this centrally located 3 bed, 3 bath plus den home! The Greendrop floorplan features a SLEEK, white open concept kitchen w eat up island & SS appliances. PRIMARY on the MAIN has a 4pc ENSUITE, W.I.C & separate access to the West facing patio where you can capture the Valley sunsets & tend to your GARDEN oasis. Upstairs boasts an open loft area w two well appointed beds (one w W.I.C.) & spacious full bath. Complete w Navien on demand hot water, motion sensor kickspace lighting in the baths, ELEGANT wide plank laminate flooring & a 5 FOOT CRAWL SPACE for all of your storage needs, this won''t be around for long! Call today for your private tour of the BEST VALUED property in beautiful Elysian Village!
Location
Province BC
Community Sardis East Vedder
Area Sardis
Building/Complex Name Elysian Village
Zoning RSV3
Rooms
Other Rooms Loft
Basement Crawl
Kitchen 1
Separate Den/Office N
Interior
Interior Features Air Conditioning, ClthWsh/Dryr/Frdg/Stve/DW, Microwave, Security - Roughed In, Smoke Alarm, Vacuum - Roughed In
Heating Forced Air, Natural Gas
Fireplaces Number 1
Fireplaces Type Natural Gas
Heat Source Forced Air, Natural Gas
Exterior
Exterior Feature Fenced Yard, Patio(s)
Parking Features Garage; Double, Visitor Parking
Garage Spaces 2.0
Amenities Available Air Cond./Central, Garden, In Suite Laundry, Storage
View Y/N Yes
View Mountains
Roof Type Asphalt
Lot Frontage 51.0
Lot Depth 90.3
Total Parking Spaces 4
Building
Story 2
Sewer City/Municipal
Water City/Municipal
Locker No
Unit Floor 127
Structure Type Frame - Wood
Others
Restrictions Pets Allowed w/Rest.,Rentals Not Allowed
Tax ID 903-028-727
Ownership First Nations Lease
Energy Description Forced Air,Natural Gas
Pets Allowed 2
Read Less
Want to know what your home might be worth? Contact us for a FREE valuation!

Our team is ready to help you sell your home for the highest possible price ASAP

Bought with RE/MAX Nyda Realty Inc.







