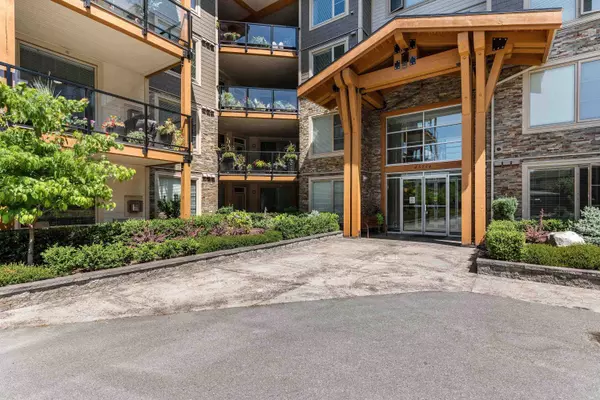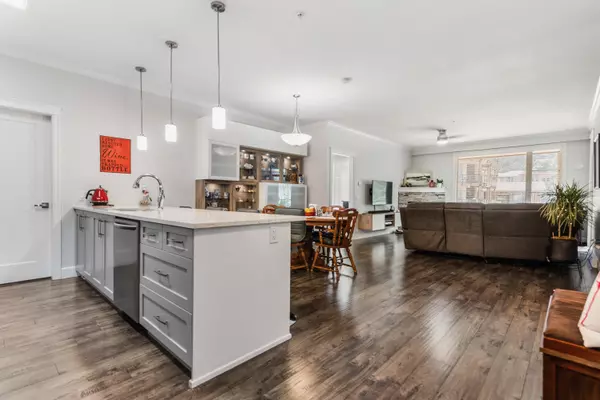$537,000
$543,900
1.3%For more information regarding the value of a property, please contact us for a free consultation.
45754 KEITH WILSON RD #202 Sardis, BC V2R 6A9
2 Beds
2 Baths
1,227 SqFt
Key Details
Sold Price $537,000
Property Type Condo
Sub Type Apartment/Condo
Listing Status Sold
Purchase Type For Sale
Square Footage 1,227 sqft
Price per Sqft $437
Subdivision Vedder Crossing
MLS Listing ID R2798238
Sold Date 10/23/23
Style Inside Unit
Bedrooms 2
Full Baths 2
Maintenance Fees $408
Abv Grd Liv Area 1,227
Total Fin. Sqft 1227
Year Built 2019
Annual Tax Amount $2,164
Tax Year 2023
Property Description
GORGEOUS 2 BEDROOM PLUS DEN condo in desirable Englewood complex in Sardis! Discover the perfect blend of style and functionality w/a bright and open layout including stunning kitchen w/stainless steel appliances and backsplash, large eating area, as well as spacious family room w/stone fireplace. The good sized primary suite has a W/I closet & ensuite with W/I shower. Unwind on the spacious balcony with a LOVELY VIEW OF THE COURTYARD AND FOUNTAIN! It also includes in suite laundry, built in pantry and A/C. Enjoy the complex''s great amenities, including elevator, underground parking and clubhouse. This 45 + complex has 2 storage units, allows one pet and is conveniently located walking distance to the Vedder Trail and all the shopping and restaurants that Garrison offers!
Location
Province BC
Community Vedder Crossing
Area Sardis
Building/Complex Name Englewood Courtyard: Platinum 3
Zoning RSV3
Rooms
Other Rooms Laundry
Basement None
Kitchen 1
Separate Den/Office Y
Interior
Interior Features Air Conditioning, ClthWsh/Dryr/Frdg/Stve/DW
Heating Electric, Heat Pump
Fireplaces Number 1
Fireplaces Type Gas - Natural
Heat Source Electric, Heat Pump
Exterior
Exterior Feature Patio(s)
Parking Features Garage; Underground, Visitor Parking
Garage Spaces 1.0
Amenities Available Air Cond./Central, Club House, Elevator, Garden, Guest Suite, In Suite Laundry, Storage
View Y/N Yes
View Mountains
Roof Type Asphalt
Total Parking Spaces 1
Building
Story 1
Sewer City/Municipal
Water City/Municipal
Unit Floor 202
Structure Type Frame - Wood
Others
Senior Community 45+
Restrictions Age Restrictions,Pets Allowed w/Rest.,Smoking Restrictions
Age Restriction 45+
Tax ID 903-026-490
Ownership First Nations Lease
Energy Description Electric,Heat Pump
Pets Allowed 1
Read Less
Want to know what your home might be worth? Contact us for a FREE valuation!

Our team is ready to help you sell your home for the highest possible price ASAP

Bought with Royal LePage - Wolstencroft







