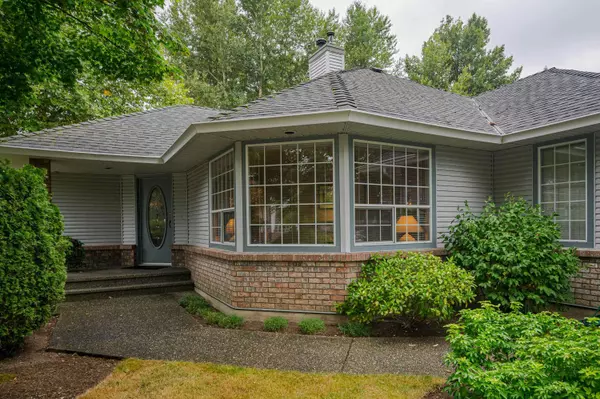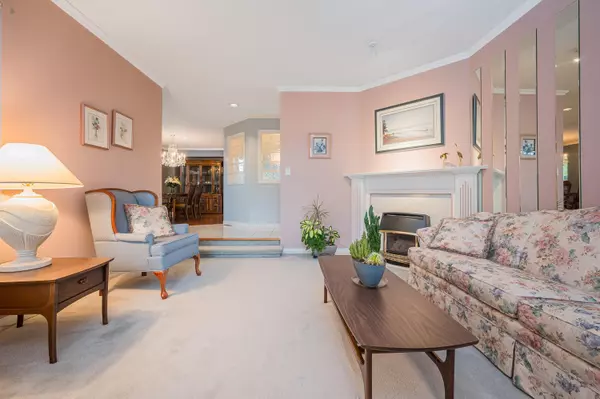$1,220,000
$1,299,500
6.1%For more information regarding the value of a property, please contact us for a free consultation.
8459 142A ST Surrey, BC V2W 0Z8
3 Beds
2 Baths
1,823 SqFt
Key Details
Sold Price $1,220,000
Property Type Single Family Home
Sub Type House/Single Family
Listing Status Sold
Purchase Type For Sale
Square Footage 1,823 sqft
Price per Sqft $669
Subdivision Bear Creek Green Timbers
MLS Listing ID R2809849
Sold Date 11/20/23
Style 1 Storey,Rancher/Bungalow
Bedrooms 3
Full Baths 2
Abv Grd Liv Area 1,823
Total Fin. Sqft 1823
Year Built 1990
Annual Tax Amount $5,039
Tax Year 2023
Lot Size 7,300 Sqft
Acres 0.17
Property Description
Welcome to Brookside Estates, a sought-after neighborhood where lifestyle meets convenience. This beautiful Jenish Designed rancher, served as a show home, offers a one-level 1,823 sq ft of living space. The picture-perfect setting includes a westerly exposure and a serene backyard backing onto the green space perfect for privacy. The well-maintained home boasts neutral decor with French doors, two gas fireplaces, and extensive use of decorative block accents. The spacious layout includes a huge master bedroom and ensuite. With RV parking available, this property offers both practicality and comfort. Perfectly located, this home benefits from its proximity to Brookside Elementary School and all levels of schools, shops, eateries, Bear Creek Park, and Transit.
Location
Province BC
Community Bear Creek Green Timbers
Area Surrey
Building/Complex Name Brookside Estates
Zoning RES
Rooms
Other Rooms Bedroom
Basement Crawl
Kitchen 1
Separate Den/Office N
Interior
Interior Features ClthWsh/Dryr/Frdg/Stve/DW, Drapes/Window Coverings, Fireplace Insert, Storage Shed, Vacuum - Built In
Heating Forced Air, Natural Gas
Fireplaces Number 2
Fireplaces Type Natural Gas
Heat Source Forced Air, Natural Gas
Exterior
Exterior Feature Fenced Yard, Patio(s)
Garage Garage; Double, Open, RV Parking Avail.
Garage Spaces 2.0
Garage Description 21'6x20'7
Amenities Available None
View Y/N No
Roof Type Asphalt
Lot Frontage 62.0
Lot Depth 115.0
Total Parking Spaces 5
Building
Story 1
Sewer Sanitation
Water City/Municipal
Structure Type Frame - Wood
Others
Tax ID 015-202-780
Ownership Freehold NonStrata
Energy Description Forced Air,Natural Gas
Read Less
Want to know what your home might be worth? Contact us for a FREE valuation!

Our team is ready to help you sell your home for the highest possible price ASAP

Bought with Stonehaus Realty Corp.








