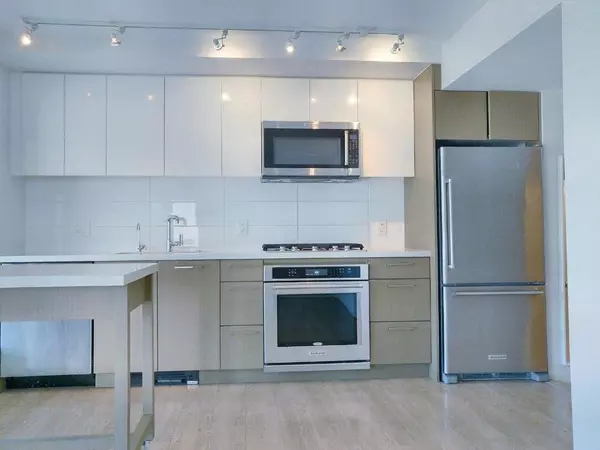$560,000
$575,000
2.6%For more information regarding the value of a property, please contact us for a free consultation.
384 E 1ST AVE #207 Vancouver, BC V5T 0G5
1 Bed
1 Bath
508 SqFt
Key Details
Sold Price $560,000
Property Type Condo
Sub Type Apartment/Condo
Listing Status Sold
Purchase Type For Sale
Square Footage 508 sqft
Price per Sqft $1,102
Subdivision Strathcona
MLS Listing ID R2823836
Sold Date 03/21/24
Style Corner Unit
Bedrooms 1
Full Baths 1
Maintenance Fees $301
Abv Grd Liv Area 508
Total Fin. Sqft 508
Year Built 2016
Annual Tax Amount $1,679
Tax Year 2023
Property Description
Perfect for first time buyers or savvy investors. Embrace the extraordinary at CANVAS, nestled in Vancouver''s vibrant Strathcona area that seamlessly merges modern living with unbeatable convenience. Within walking distance of Main Street''s charm and Olympic Village''s allure. Enjoy stainless-steel appliances, quartz countertops, and laminate flooring plus an impressive fitness center, workshop, and community gardens. Positioned steps away from Emily Carr University of Art + Design, the Centre for Digital Media, Samsung R&D Canada, Finning, and future Skytrain access in 2026. Whether you''re drawn to the bustling of Main Street, the fun of Olympic Village, or biking along the Central Valley Greenway, Canvas blends accessibility, amenities, and urban vibrancy. Come check it out!
Location
Province BC
Community Strathcona
Area Vancouver East
Building/Complex Name CANVAS
Zoning IC3
Rooms
Basement None
Kitchen 1
Separate Den/Office N
Interior
Interior Features ClthWsh/Dryr/Frdg/Stve/DW, Drapes/Window Coverings, Microwave
Heating Baseboard, Hot Water
Heat Source Baseboard, Hot Water
Exterior
Exterior Feature None
Parking Features Garage; Underground
Garage Spaces 1.0
Amenities Available Bike Room, Elevator, Exercise Centre, Garden, In Suite Laundry, Storage, Workshop Attached
Roof Type Other
Total Parking Spaces 1
Building
Faces North
Story 1
Sewer City/Municipal
Water City/Municipal
Locker Yes
Unit Floor 207
Structure Type Concrete Frame,Frame - Metal,Frame - Wood
Others
Restrictions Pets Allowed w/Rest.,Rentals Allwd w/Restrctns,Smoking Restrictions
Tax ID 029-921-040
Ownership Freehold Strata
Energy Description Baseboard,Hot Water
Pets Allowed 2
Read Less
Want to know what your home might be worth? Contact us for a FREE valuation!

Our team is ready to help you sell your home for the highest possible price ASAP

Bought with Skyline West Realty







