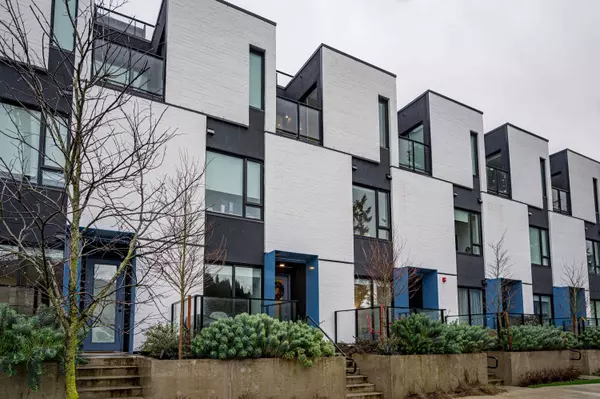$2,183,000
$2,250,000
3.0%For more information regarding the value of a property, please contact us for a free consultation.
4108 MANITOBA ST Vancouver, BC V5Y 0N6
4 Beds
4 Baths
2,030 SqFt
Key Details
Sold Price $2,183,000
Property Type Townhouse
Sub Type Townhouse
Listing Status Sold
Purchase Type For Sale
Square Footage 2,030 sqft
Price per Sqft $1,075
Subdivision Cambie
MLS Listing ID R2858394
Sold Date 03/31/24
Style 3 Storey,Inside Unit
Bedrooms 4
Full Baths 3
Half Baths 1
Maintenance Fees $553
Abv Grd Liv Area 658
Total Fin. Sqft 2030
Year Built 2022
Annual Tax Amount $5,772
Tax Year 2023
Property Description
Welcome to Just West, collection of 55 homes just off Cambie. 3 level, 2030 sqft townhome ft/ 4 bed, 3.5 bath, 2 parking, 1 storage. One of the biggest units in the complex. Wide plank flooring throughout. Large open gourmet kitchen w/ Miele appliance package upgrade, followed by large dining room that fits 8 person table & large living room, great for entertaining. Large windows throughout provide abundant natural light. Tons of outdoor space, 2 patios, 2 decks & private roof top deck for great summer hangouts. 2 sets washer/dryer, perfect for families. Central location, close to Queen E Park, Hillcrest Community, Cambie Village, DT, etc. Schools: General Wolfe Elementary, Eric Hamber Secondary. Private: York House, Little Flower Academy. Come take a look! OH Mar 16/17 from 2-4
Location
Province BC
Community Cambie
Area Vancouver West
Building/Complex Name Just West
Zoning RM-8AN
Rooms
Other Rooms Bedroom
Basement None
Kitchen 1
Separate Den/Office N
Interior
Interior Features Air Conditioning, ClthWsh/Dryr/Frdg/Stve/DW, Drapes/Window Coverings, Garage Door Opener, Microwave
Heating Forced Air, Heat Pump
Heat Source Forced Air, Heat Pump
Exterior
Exterior Feature Balcny(s) Patio(s) Dck(s), Rooftop Deck
Parking Features Garage Underbuilding, Garage; Underground
Garage Spaces 2.0
Amenities Available Bike Room, Elevator, In Suite Laundry, Storage
View Y/N Yes
View City/Mountain from Roof Top
Roof Type Asphalt
Total Parking Spaces 2
Building
Story 3
Sewer City/Municipal
Water City/Municipal
Locker Yes
Structure Type Frame - Wood
Others
Restrictions Pets Allowed,Rentals Allowed,Rentals Allwd w/Restrctns
Tax ID 031-688-772
Ownership Freehold Strata
Energy Description Forced Air,Heat Pump
Read Less
Want to know what your home might be worth? Contact us for a FREE valuation!

Our team is ready to help you sell your home for the highest possible price ASAP

Bought with Regent Park Realty Inc.







