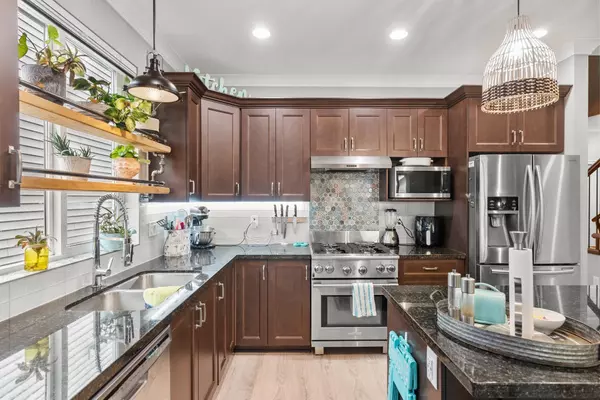$795,500
$799,900
0.6%For more information regarding the value of a property, please contact us for a free consultation.
5548 CAMDEN DR Chilliwack, BC V2R 0P7
2 Beds
3 Baths
1,792 SqFt
Key Details
Sold Price $795,500
Property Type Single Family Home
Sub Type House/Single Family
Listing Status Sold
Purchase Type For Sale
Square Footage 1,792 sqft
Price per Sqft $443
Subdivision Vedder Crossing
MLS Listing ID R2889560
Sold Date 06/09/24
Style 2 Storey
Bedrooms 2
Full Baths 2
Half Baths 1
Maintenance Fees $472
Abv Grd Liv Area 1,282
Total Fin. Sqft 1792
Year Built 2013
Annual Tax Amount $3,742
Tax Year 2024
Lot Size 4,811 Sqft
Acres 0.11
Property Description
Park your big truck in this extended garage. Welcome to a gorgeous home at Englewood Village. This rancher with loft features an open gourmet kitchen with a gas stove and an island that overlooks the great room and dining room- there are tons of windows! Check out the Primary bedroom with walk in closet and ensuite bath with heated floors. Do you work from home? The office and a 2 piece powder room completes the main floor. Upstairs, the space is perfect for guests with a rec room, a third bathroom, and a large bedroom. Outside, this lot is one of the largest in the subdivision, with an Oasis in the backyard including a hot tub, UV filtered fish pond, a natural gas fire pit, and more. The driveway accommodates large vehicles, and the garage was extended by 3 feet when the home was built.
Location
Province BC
Community Vedder Crossing
Area Sardis
Building/Complex Name ENGLEWOOD VILLAGE
Zoning RSV3
Rooms
Other Rooms Utility
Basement Crawl
Kitchen 1
Separate Den/Office N
Interior
Interior Features ClthWsh/Dryr/Frdg/Stve/DW
Heating Forced Air, Natural Gas
Fireplaces Number 1
Fireplaces Type Natural Gas
Heat Source Forced Air, Natural Gas
Exterior
Exterior Feature Fenced Yard, Patio(s)
Parking Features Garage; Double
Garage Spaces 2.0
Amenities Available None
Roof Type Asphalt
Lot Frontage 40.0
Total Parking Spaces 4
Building
Story 2
Sewer City/Municipal
Water City/Municipal
Structure Type Frame - Wood
Others
Senior Community 45+
Restrictions Age Restrictions
Age Restriction 45+
Tax ID 903-017-621
Ownership First Nations Lease
Energy Description Forced Air,Natural Gas
Read Less
Want to know what your home might be worth? Contact us for a FREE valuation!

Our team is ready to help you sell your home for the highest possible price ASAP

Bought with Royal LePage Little Oak Realty







