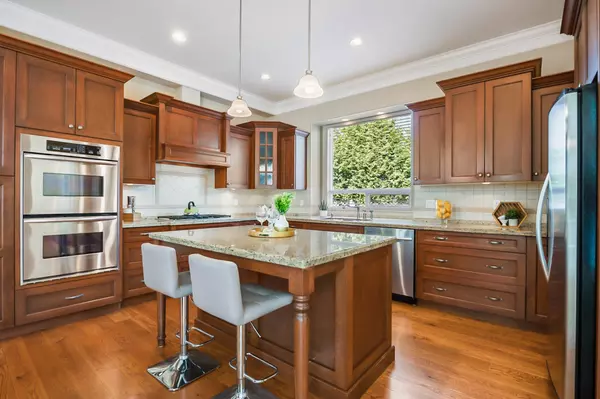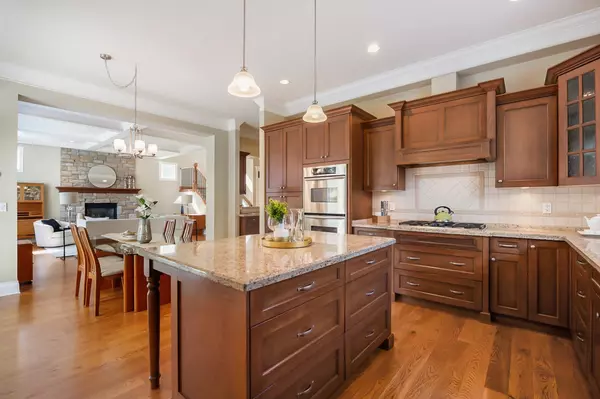$2,350,000
$2,499,000
6.0%For more information regarding the value of a property, please contact us for a free consultation.
2106 INDIAN FORT DR Surrey, BC V4A 3L8
3 Beds
5 Baths
3,525 SqFt
Key Details
Sold Price $2,350,000
Property Type Single Family Home
Sub Type House/Single Family
Listing Status Sold
Purchase Type For Sale
Square Footage 3,525 sqft
Price per Sqft $666
Subdivision Crescent Bch Ocean Pk.
MLS Listing ID R2888993
Sold Date 06/16/24
Style 2 Storey
Bedrooms 3
Full Baths 4
Half Baths 1
Abv Grd Liv Area 1,762
Total Fin. Sqft 3525
Year Built 2003
Annual Tax Amount $7,595
Tax Year 2023
Lot Size 8,428 Sqft
Acres 0.19
Property Description
Welcome to Indian Fort Drive. Step inside this spacious & meticulously, well maintained, custom built home, with partial Ocean Views, located in sought after Ocean Park, on a peaceful & tranquil cul-de-sac, walking distance to Crescent Beach, schools & shopping. This bright 4 Bed/5 Bath, has high quality finishing throughout w/lots natural light & features 3 Beds up, all w/ensuite, including 356 sq.ft Loft over Detached Dbl. Garage (4th Bed) w/3 pc. Bath. Main floor features 10 ft. coffered ceilings with gorgeous H/W floors, Gourmet Kitchen with lots cabinet storage, S/S Appls, Granite C/Tops & Island. Bright Family Room, with Gas F/P & french doors leading to patio & private fenced B/Yard, Great for entertaining. Watch Eagles & Sunsets from your porch! OPEN House Sat. June 8th 2-4:00 PM
Location
Province BC
Community Crescent Bch Ocean Pk.
Area South Surrey White Rock
Zoning RF
Rooms
Other Rooms Den
Basement Crawl
Kitchen 1
Separate Den/Office Y
Interior
Interior Features ClthWsh/Dryr/Frdg/Stve/DW, Drapes/Window Coverings, Fireplace Insert, Microwave, Oven - Built In, Range Top, Security System, Sprinkler - Inground, Storage Shed, Vacuum - Built In
Heating Electric, Forced Air, Natural Gas
Fireplaces Number 2
Fireplaces Type Natural Gas
Heat Source Electric, Forced Air, Natural Gas
Exterior
Exterior Feature Fenced Yard, Patio(s)
Garage DetachedGrge/Carport, Open, RV Parking Avail.
Garage Spaces 2.0
Garage Description 22'8 X 21'5
Amenities Available In Suite Laundry
View Y/N Yes
View OCEAN FROM PRMASTER BED & DEN
Roof Type Asphalt
Total Parking Spaces 7
Building
Story 2
Sewer City/Municipal
Water City/Municipal
Structure Type Frame - Wood
Others
Tax ID 025-361-821
Ownership Freehold NonStrata
Energy Description Electric,Forced Air,Natural Gas
Read Less
Want to know what your home might be worth? Contact us for a FREE valuation!

Our team is ready to help you sell your home for the highest possible price ASAP

Bought with RE/MAX Colonial Pacific Realty








