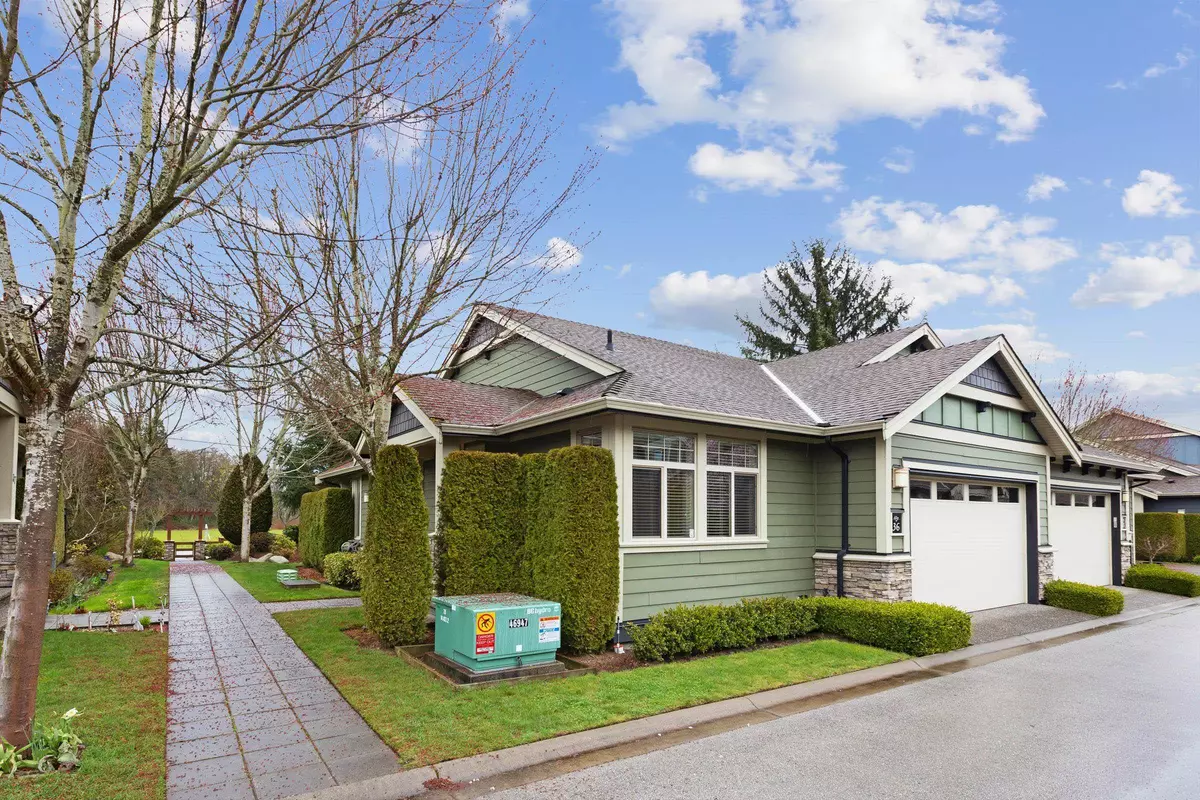$1,436,000
$1,435,000
0.1%For more information regarding the value of a property, please contact us for a free consultation.
350 174 ST #36 Surrey, BC V3Z 2N8
2 Beds
3 Baths
2,440 SqFt
Key Details
Sold Price $1,436,000
Property Type Townhouse
Sub Type Townhouse
Listing Status Sold
Purchase Type For Sale
Square Footage 2,440 sqft
Price per Sqft $588
Subdivision Pacific Douglas
MLS Listing ID R2863564
Sold Date 08/18/24
Style 2 Storey,End Unit
Bedrooms 2
Full Baths 2
Half Baths 1
Maintenance Fees $497
Abv Grd Liv Area 1,220
Total Fin. Sqft 2440
Rental Info 100
Year Built 2012
Annual Tax Amount $4,537
Tax Year 2023
Property Description
The Greens -come view this beautiful private,rarely available corner unit with large back yard with no neighbors behind you. The open concept and vaulted ceilings make this master on the main a much coveted home. The spa like ensuite has everything you need and boasts a large walk in closet. Once you walk in you have a den/office area with a large foyer with beautiful flooring to join the upstairs living area. Downstairs is expansive with living area, media room , bedroom , wet bar and office. All appliances are SS and high end Kitchen Aid. The kitchen is made for the gourmet chef with granite counter tops , large island and major brightness with being an end unit. Make sure you enjoy the 3 level clubhouse with recreation and pool table area and theater. Open House July 21 -12to 2 pm
Location
Province BC
Community Pacific Douglas
Area South Surrey White Rock
Building/Complex Name THE GREENS
Zoning CD
Rooms
Other Rooms Foyer
Basement Full, Fully Finished
Kitchen 1
Separate Den/Office Y
Interior
Interior Features ClthWsh/Dryr/Frdg/Stve/DW, Drapes/Window Coverings, Fireplace Insert, Garage Door Opener, Microwave, Sprinkler - Inground, Vacuum - Built In, Vaulted Ceiling, Wet Bar
Heating Forced Air, Natural Gas
Fireplaces Number 1
Fireplaces Type Gas - Propane
Heat Source Forced Air, Natural Gas
Exterior
Exterior Feature Balcny(s) Patio(s) Dck(s)
Garage Garage; Double
Garage Spaces 2.0
Amenities Available Club House, Exercise Centre, In Suite Laundry, Recreation Center
View Y/N No
Roof Type Asphalt
Total Parking Spaces 2
Building
Story 2
Sewer City/Municipal
Water City/Municipal
Locker No
Unit Floor 36
Structure Type Frame - Wood
Others
Senior Community 55+
Restrictions Age Restrictions,Pets Allowed w/Rest.,Rentals Allwd w/Restrctns
Age Restriction 55+
Tax ID 028-600-614
Ownership Freehold Strata
Energy Description Forced Air,Natural Gas
Pets Description 2
Read Less
Want to know what your home might be worth? Contact us for a FREE valuation!

Our team is ready to help you sell your home for the highest possible price ASAP

Bought with RE/MAX Colonial Pacific Realty








