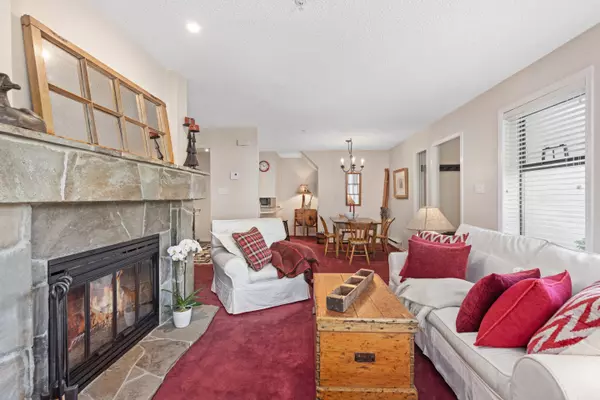$1,175,000
$1,189,000
1.2%For more information regarding the value of a property, please contact us for a free consultation.
4725 SPEARHEAD DR #11 Whistler, BC V8E 1E6
2 Beds
1 Bath
879 SqFt
Key Details
Sold Price $1,175,000
Property Type Townhouse
Sub Type Townhouse
Listing Status Sold
Purchase Type For Sale
Square Footage 879 sqft
Price per Sqft $1,336
Subdivision Benchlands
MLS Listing ID R2919807
Sold Date 09/04/24
Style 1 Storey
Bedrooms 2
Full Baths 1
Maintenance Fees $396
Abv Grd Liv Area 879
Total Fin. Sqft 879
Rental Info 100
Year Built 1988
Annual Tax Amount $3,935
Tax Year 2023
Property Description
Experience the best of Whistler living in this charming 1.5-bedroom townhome, crafted by the renowned Bosa Brothers. The flexible den is set up as a second bedroom, perfect for guests or family. The open-concept layout features a full kitchen with sleek stainless steel appliances and a convenient breakfast bar, flowing into a cozy living area with a wood-burning fireplace — all on one level for easy living. Step outside to a beautiful patio with both east and west exposure, providing the perfect spot to relax or dine while soaking in stunning mountain views. Additional highlights include secure underground parking and just minutes to the slopes, golf course and lake. This is a wonderful opportunity to own a piece of Whistler''s Blackcomb Benchlands, ideal for both personal enjoyment and as
Location
Province BC
Community Benchlands
Area Whistler
Zoning RTA35
Rooms
Other Rooms Nook
Basement None
Kitchen 1
Separate Den/Office N
Interior
Interior Features ClthWsh/Dryr/Frdg/Stve/DW, Drapes/Window Coverings, Fireplace Insert, Microwave, Smoke Alarm
Heating Electric
Fireplaces Number 1
Fireplaces Type Wood
Heat Source Electric
Exterior
Exterior Feature Patio(s)
Parking Features Garage; Underground
Garage Spaces 1.0
Amenities Available Bike Room, Garden
View Y/N Yes
View Sproat and Rainbow Mountains
Roof Type Metal
Total Parking Spaces 1
Building
Story 1
Sewer City/Municipal
Water City/Municipal
Unit Floor 11
Structure Type Frame - Wood
Others
Restrictions Rentals Allowed
Tax ID 012-449-458
Ownership Freehold Strata
Energy Description Electric
Read Less
Want to know what your home might be worth? Contact us for a FREE valuation!

Our team is ready to help you sell your home for the highest possible price ASAP

Bought with RE/MAX Sea to Sky Real Estate







