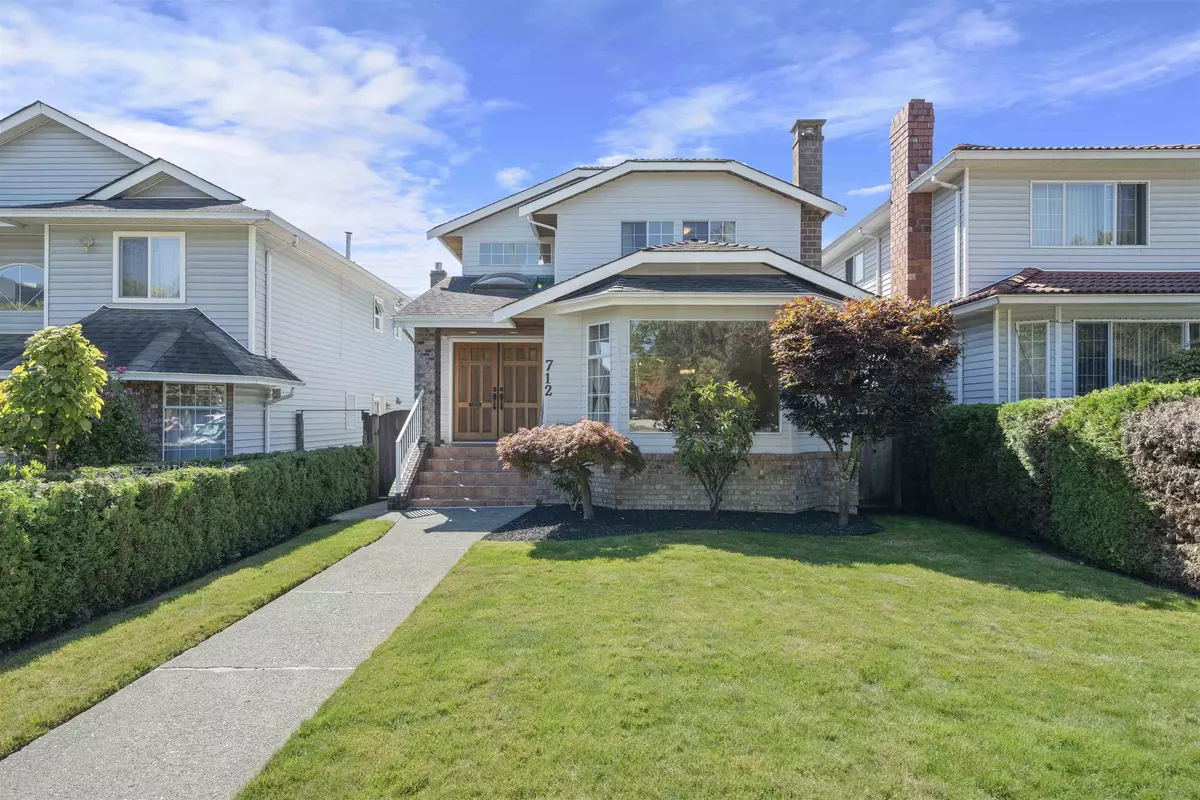$2,528,000
$2,588,000
2.3%For more information regarding the value of a property, please contact us for a free consultation.
712 W 59TH AVE Vancouver, BC V6P 1X6
4 Beds
3 Baths
2,525 SqFt
Key Details
Sold Price $2,528,000
Property Type Single Family Home
Sub Type House/Single Family
Listing Status Sold
Purchase Type For Sale
Square Footage 2,525 sqft
Price per Sqft $1,001
Subdivision Marpole
MLS Listing ID R2921688
Sold Date 11/02/24
Style 2 Storey w/Bsmt.
Bedrooms 4
Full Baths 2
Half Baths 1
Abv Grd Liv Area 1,355
Total Fin. Sqft 2525
Year Built 1985
Annual Tax Amount $8,880
Tax Year 2023
Lot Size 4,319 Sqft
Acres 0.1
Property Description
PRIME LOCATION! Stunning 4-bedroom, 3-bath home in central Marpole, solidly built and impeccably maintained by the original owner. Main level features spacious living and dining areas, a cozy family room with 2 fireplaces over look South-facing sun deck; bedrm & full bath. Upstairs offer 3 bedrms and 2 baths, including an oversized master with a large walk-in closet. Skylights and large windows fill the home with natural light. Updates: roof, water boiler, gas fireplace insert, windows, and paint. Bonus: 1,145 sq. ft. crawl space for storage ! 8 mins walk to TOP-rated schools: Laurier Elementary & Churchill Secondary! Steps to Marpole community centre, 3-5 mins drive to Oakridge/Marine gateway T&T, Cinemas, dining and shopping experiences. Open House Oct 26 (SAT) 2-4pm!
Location
Province BC
Community Marpole
Area Vancouver West
Rooms
Other Rooms Nook
Basement Crawl
Kitchen 1
Separate Den/Office N
Interior
Interior Features ClthWsh/Dryr/Frdg/Stve/DW
Heating Natural Gas
Fireplaces Number 2
Fireplaces Type Natural Gas
Heat Source Natural Gas
Exterior
Exterior Feature Patio(s)
Parking Features Garage; Double
Garage Spaces 2.0
Roof Type Asphalt
Lot Frontage 33.0
Lot Depth 130.89
Total Parking Spaces 2
Building
Story 2
Sewer City/Municipal
Water City/Municipal
Structure Type Brick,Frame - Wood
Others
Tax ID 002-842-921
Ownership Freehold NonStrata
Energy Description Natural Gas
Read Less
Want to know what your home might be worth? Contact us for a FREE valuation!

Our team is ready to help you sell your home for the highest possible price ASAP

Bought with Royal Pacific Realty Corp.







