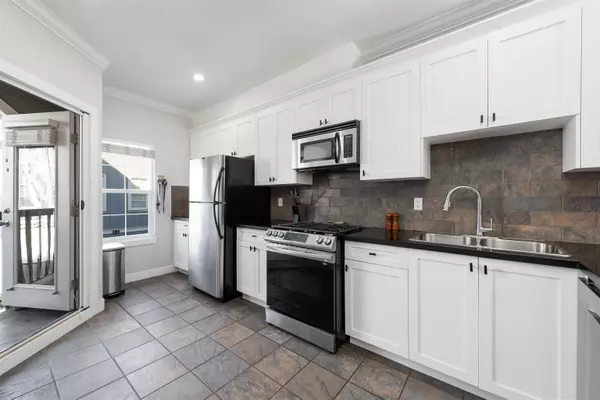$1,049,900
$1,049,900
For more information regarding the value of a property, please contact us for a free consultation.
12251 NO. 2 RD #41 Richmond, BC V7E 0A3
3 Beds
3 Baths
1,620 SqFt
Key Details
Sold Price $1,049,900
Property Type Townhouse
Sub Type Townhouse
Listing Status Sold
Purchase Type For Sale
Square Footage 1,620 sqft
Price per Sqft $648
Subdivision Steveston South
MLS Listing ID R2939442
Sold Date 11/10/24
Style 3 Storey,End Unit
Bedrooms 3
Full Baths 2
Half Baths 1
Maintenance Fees $326
Abv Grd Liv Area 630
Total Fin. Sqft 1620
Year Built 2006
Annual Tax Amount $3,347
Tax Year 2024
Property Description
RARELY AVAILABLE Navigator''s Cove, beautifully maintained 3-bedroom END-UNIT townhome, located in South Steveston. This home offers a fantastic layout and has been lovingly cared for over the years. SPACIOUS LIVING: Open main floor ideal for entertaining with two balconies with gas hookups for BBQs. ELEGANT INTERIOR: Hardwood floors, California shutters, fresh paint, updated cabinets, granite countertops, updated lighting and newer appliances including the gas stove. CONVENIENCE: Large upper level laundry room, built-in vacuum, and security system. VERSATILE: The third bedroom, located off the garage, is fully finished with lighting, heating, and a closet—perfect for guests, older child or a private work-from-home space.
Location
Province BC
Community Steveston South
Area Richmond
Building/Complex Name Navigator's Cove
Zoning RTM1
Rooms
Other Rooms Bedroom
Basement None
Kitchen 1
Separate Den/Office N
Interior
Interior Features ClthWsh/Dryr/Frdg/Stve/DW
Heating Natural Gas, Radiant
Fireplaces Number 1
Fireplaces Type Gas - Natural
Heat Source Natural Gas, Radiant
Exterior
Exterior Feature Balcny(s) Patio(s) Dck(s)
Parking Features Garage; Single, Visitor Parking
Garage Spaces 1.0
Amenities Available In Suite Laundry
Roof Type Asphalt
Total Parking Spaces 1
Building
Story 3
Sewer City/Municipal
Water City/Municipal
Unit Floor 41
Structure Type Frame - Wood
Others
Restrictions Pets Allowed w/Rest.,Rentals Allwd w/Restrctns
Tax ID 027-031-241
Ownership Freehold Strata
Energy Description Natural Gas,Radiant
Read Less
Want to know what your home might be worth? Contact us for a FREE valuation!

Our team is ready to help you sell your home for the highest possible price ASAP

Bought with Royal Pacific Riverside Realty Ltd.







