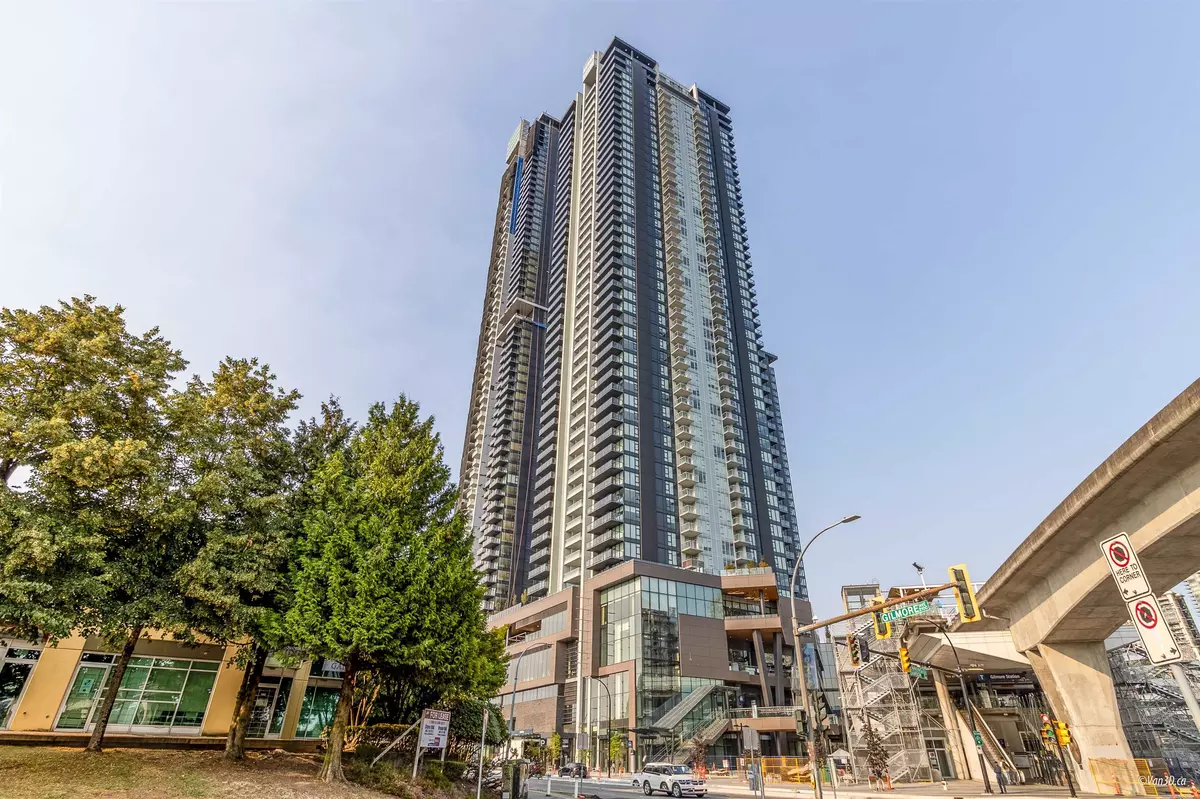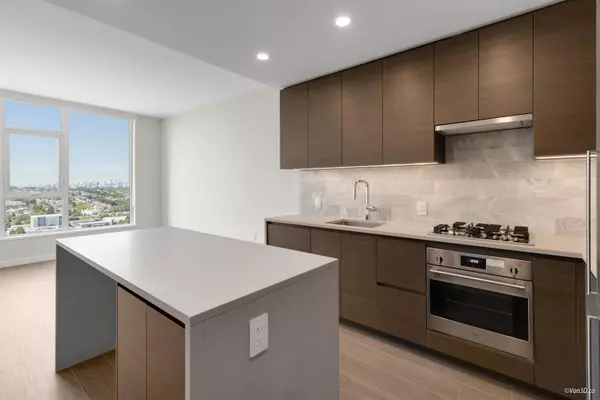$783,000
$799,000
2.0%For more information regarding the value of a property, please contact us for a free consultation.
2186 GILMORE AVE #2904 Burnaby, BC V5C 0N7
2 Beds
2 Baths
750 SqFt
Key Details
Sold Price $783,000
Property Type Condo
Sub Type Apartment/Condo
Listing Status Sold
Purchase Type For Sale
Square Footage 750 sqft
Price per Sqft $1,044
Subdivision Brentwood Park
MLS Listing ID R2947440
Sold Date 12/19/24
Style Upper Unit
Bedrooms 2
Full Baths 2
Maintenance Fees $579
Abv Grd Liv Area 750
Total Fin. Sqft 750
Rental Info 100
Year Built 2024
Tax Year 2024
Property Description
Brand new Jr. 2 bed, 2 bath residence at Gilmore Place Tower 1 by Onni, offering breathtaking western city and mountain views. This home is equipped with AC and showcases a gourmet kitchen with Italian appliances, two-tone cabinetry, and an expansive island with seating for four. The primary suite comfortably accommodates a king-sized bed and features a walk-in closet and a spa-like ensuite with elegant marble finishes. Indulge in over 75,000 sq. ft. of world-class amenities: 24-hour concierge, state-of-the-art fitness center, indoor/outdoor pools, hydrotherapy hot/cold plunges, golf simulator, bowling alley, 12 guest suites, and more. Just a minute''s walk to Gilmore SkyTrain, and steps from Amazing Brentwood and the new T&T!
Location
Province BC
Community Brentwood Park
Area Burnaby North
Rooms
Basement None
Kitchen 1
Separate Den/Office N
Interior
Interior Features Air Conditioning, ClthWsh/Dryr/Frdg/Stve/DW
Heating Heat Pump
Heat Source Heat Pump
Exterior
Exterior Feature Balcony(s)
Parking Features Garage Underbuilding
Garage Spaces 1.0
Amenities Available Air Cond./Central, Club House, Exercise Centre, Pool; Indoor, Pool; Outdoor, Sauna/Steam Room, Concierge
View Y/N Yes
View Water, Downtown
Roof Type Other
Total Parking Spaces 1
Building
Faces West
Story 1
Sewer City/Municipal
Water City/Municipal
Locker Yes
Unit Floor 2904
Structure Type Concrete
Others
Restrictions Pets Allowed,Rentals Allowed
Tax ID 032-245-629
Ownership Freehold Strata
Energy Description Heat Pump
Pets Allowed 2
Read Less
Want to know what your home might be worth? Contact us for a FREE valuation!

Our team is ready to help you sell your home for the highest possible price ASAP

Bought with RA Realty Alliance Inc.







